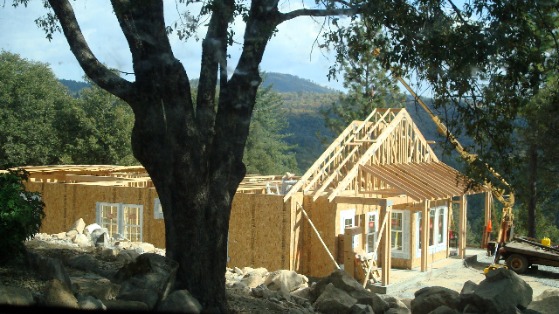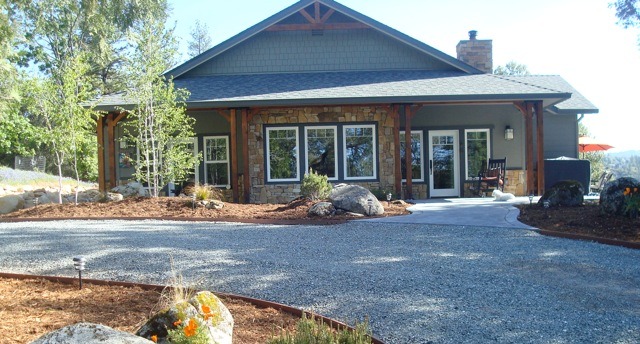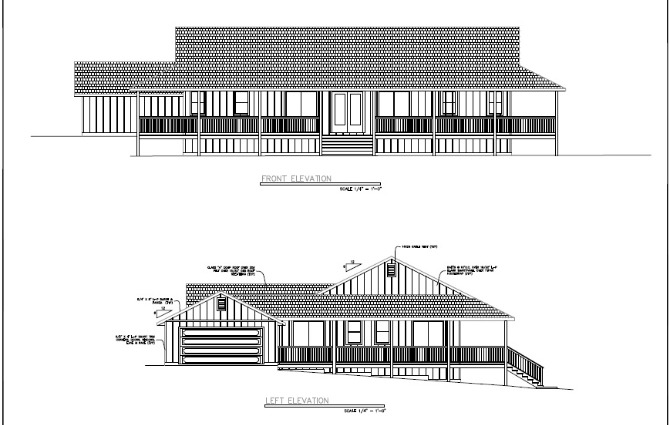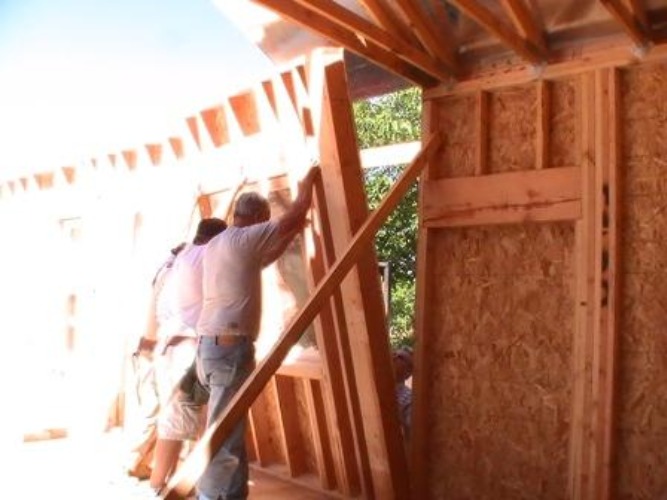Custom Home in Sonora California

Framing package being assembled

Closed in before the first snowfall

This custom home in Sonora was sketched by the client with help from North Coast Packaged Homes. The construction and engineering drawings were prepared by Pacific Modern Homes drafting department. The home was prefabricated at the factory and shipped in panels to the job site for easy assembly.

Pacific Modern Homes will prepare your fully engineered construction drawings for submittal to your local building department for Plan Check from fully dimensioned floor plans and elevations including size and operation of windows, roof pitch and style and exterior materials. Please contact us for the various methods to create your schematic drawings.
Drafting Services Construction Drawings
Single Story Plan ($500 minimum)
Two Story Plan ($500 minimum)
Stand Alone Garage ($500 minimum)
California Fire Zone Enhancements
1.53 SF
$1.73 SF
$0.95 SF
$180.00 charge
Engineering Services
Single Story with Slab Floor ($620 minimum)
Single Story with Raised Wood Floor ($620 minimum)
Two Story with Slab Floor at First Floor ($620 minimum)
Two Story with Raised Wood at First Floor ($620 minimum)
Truss Plan & Calculations
Retaining Wall
Pier and Grade Beam Foundation
$1.10 SF
$1.19 SF
$1.40 SF
$1.50 SF
$500.00 engineering charge
$750.00 engineering charge
$500.00 engineering charge
Custom Home Plans by your Architect and Engineer
We would be happy to give you an estimate for panelization of your custom home plans. Please complete this form and forward us a PDF of your plans either complete or in progress.
The next step would be a Guaranteed Quote from Pacific Modern Homes Inc. We will need two sets of your engineered plans to complete this quote either hard copies or we can print from your engineered PDFs for just a printing fee and there is a small processing fee.


