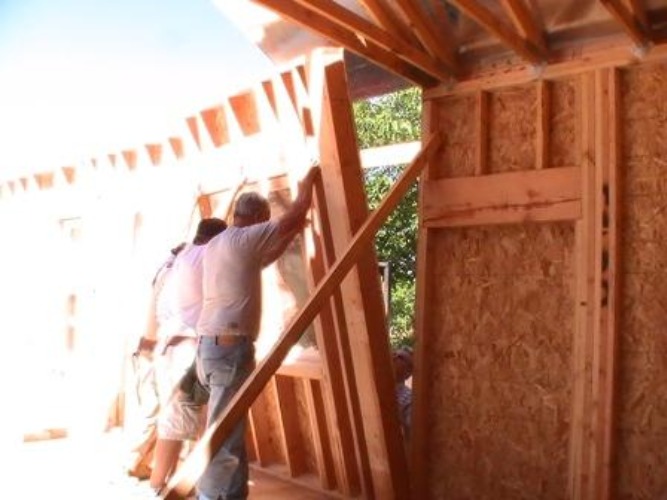Home Designs and Framing Package Prices 1000-1900 sf
Fully engineered base set of plans included. Tax and freight (charged per mile) are NOT included.
Click on plan name to download full catalog page
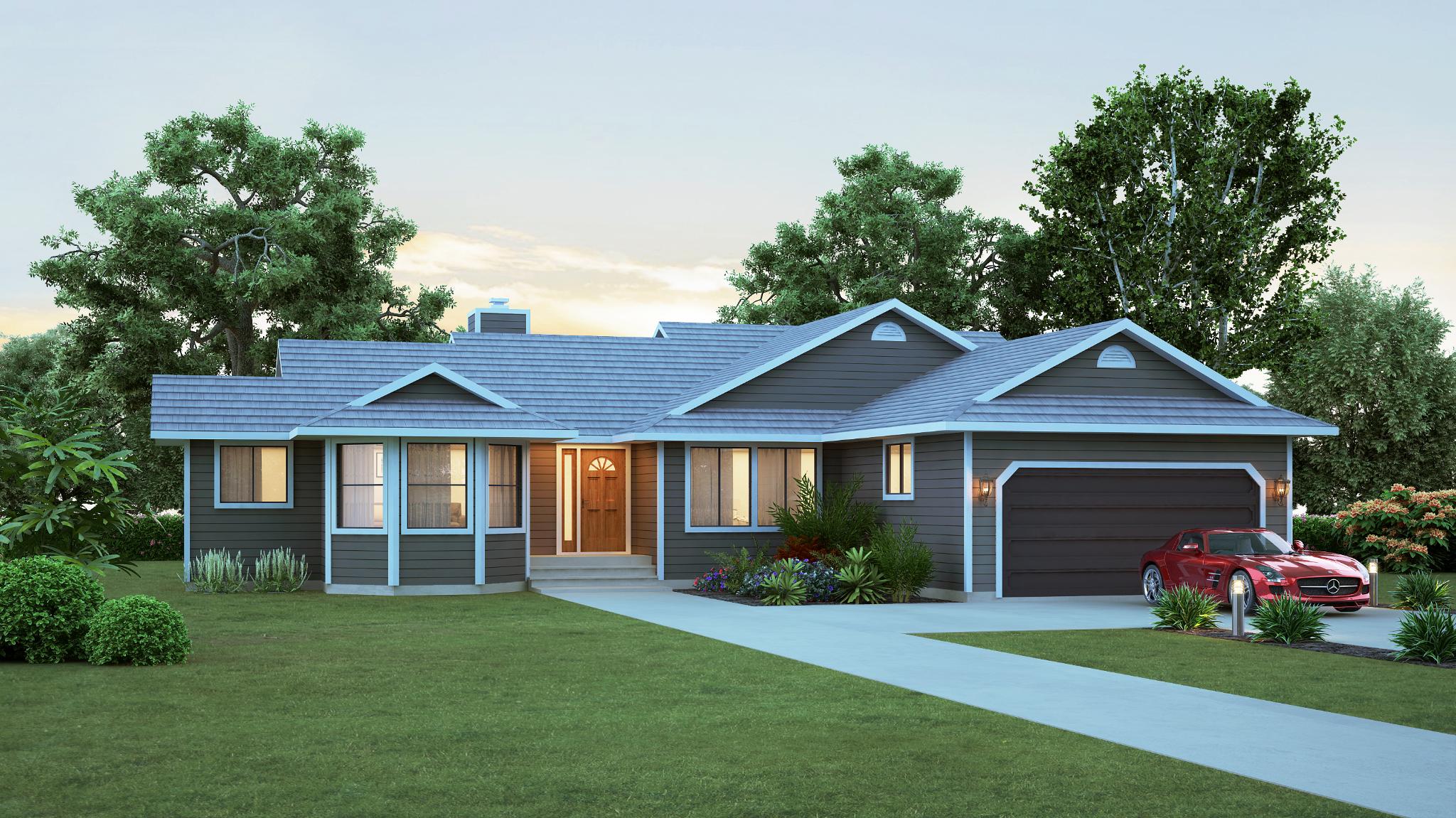
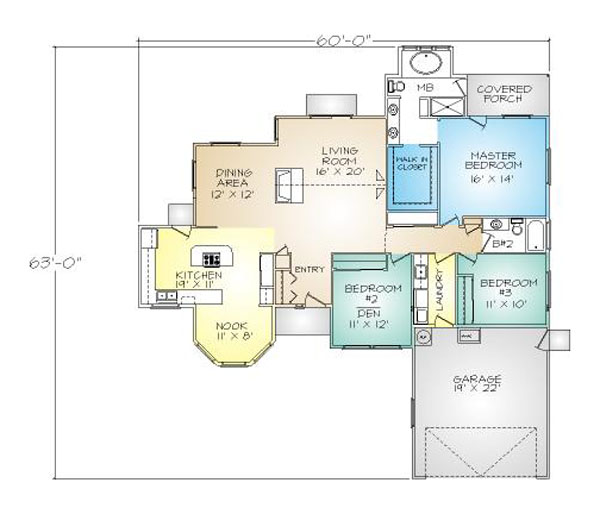
1830 sq. ft. 3 bedrooms 2 baths 2 car garage includes Basic Engineered Home Plan Set
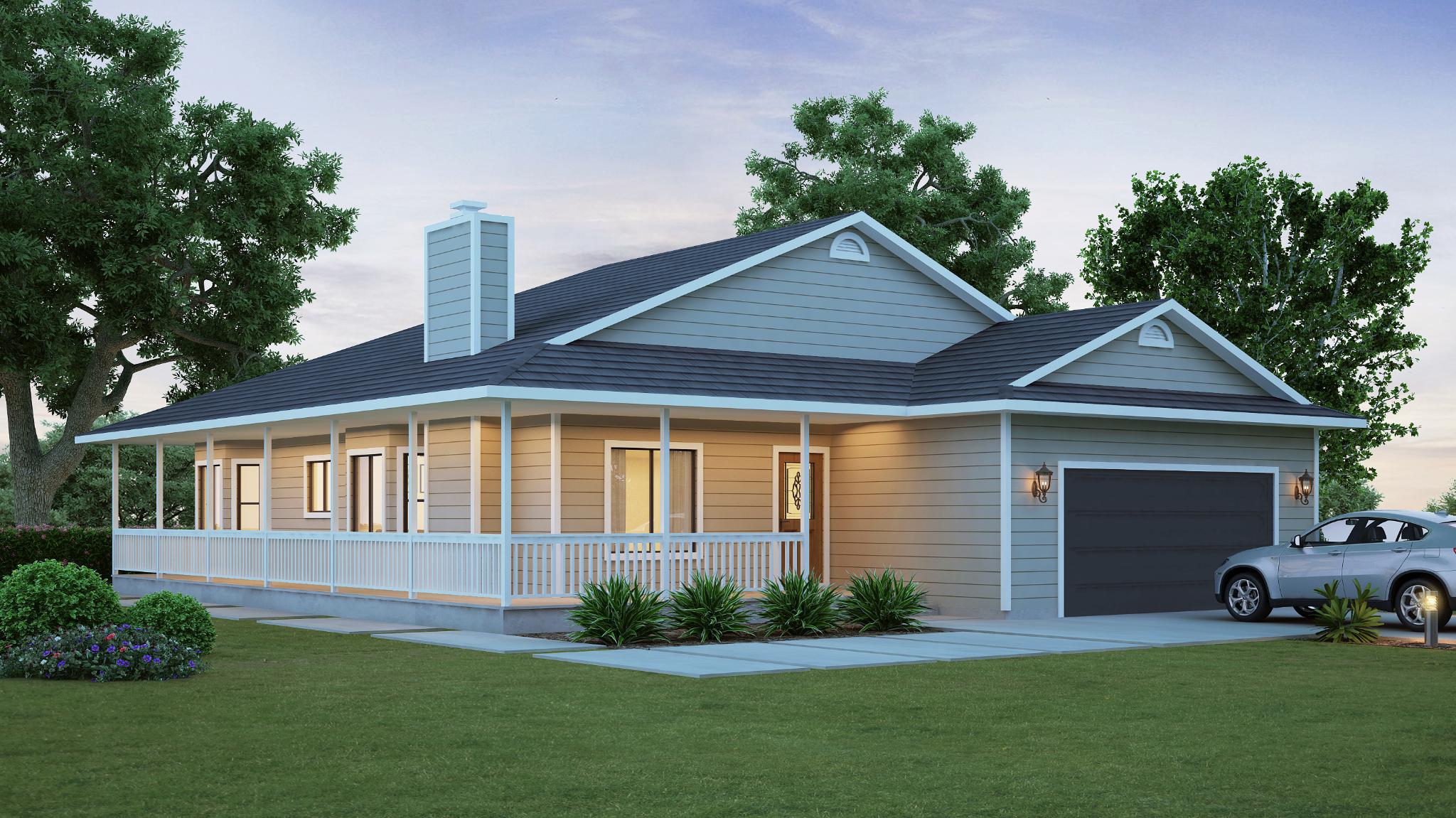
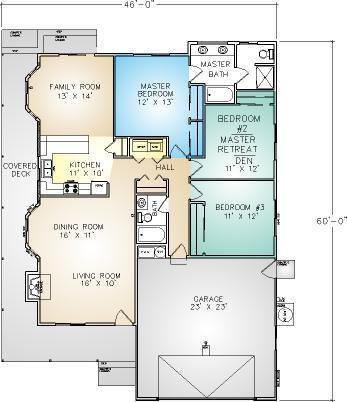
1618 sq. ft. 3 bedrooms 2 baths 2 car garage
includes Basic Engineered Home Plan Set


1613 sq. ft. 3 bedrooms 2 baths 2 car garage
includes Basic Engineered Home Plan Set
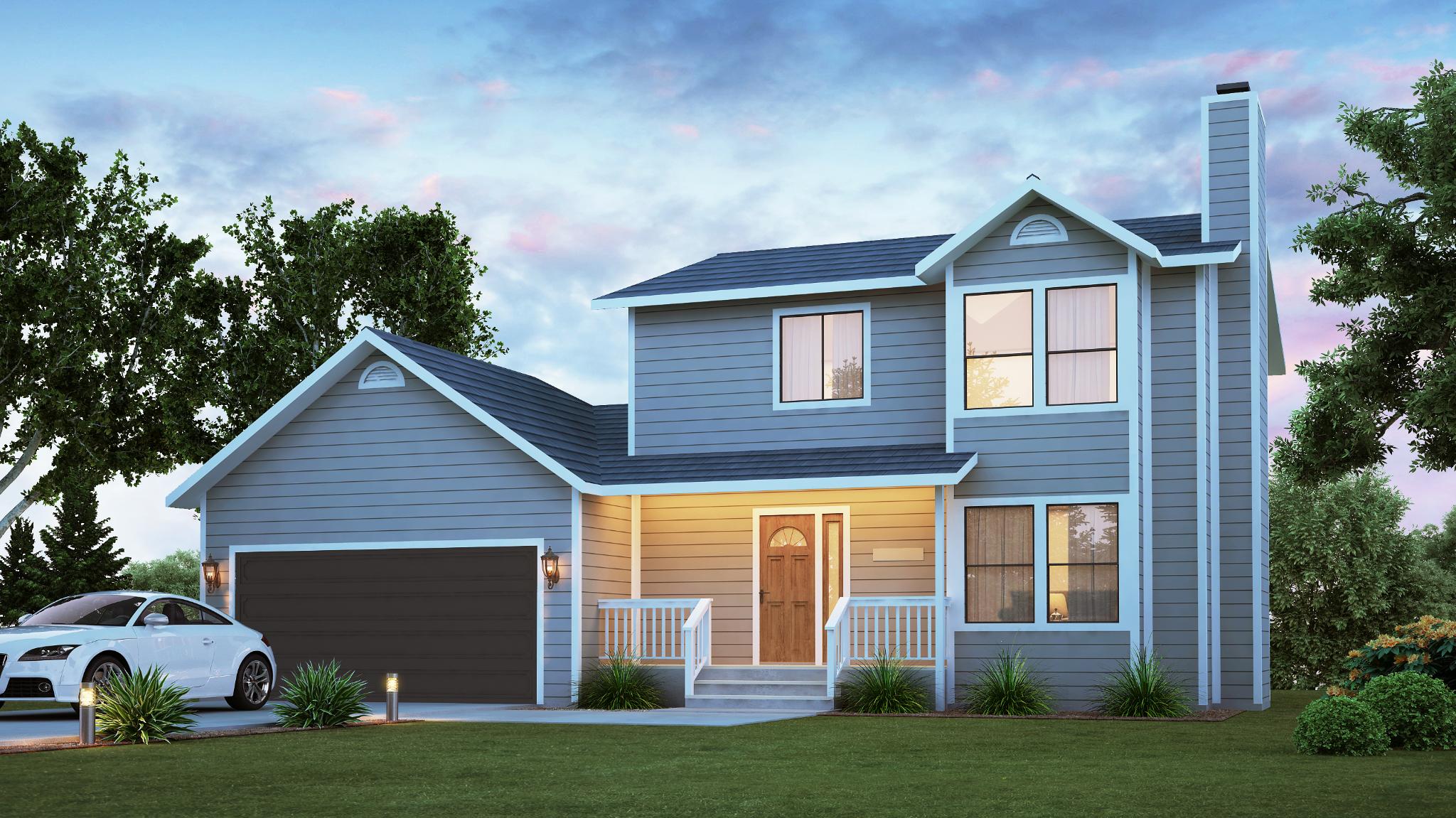
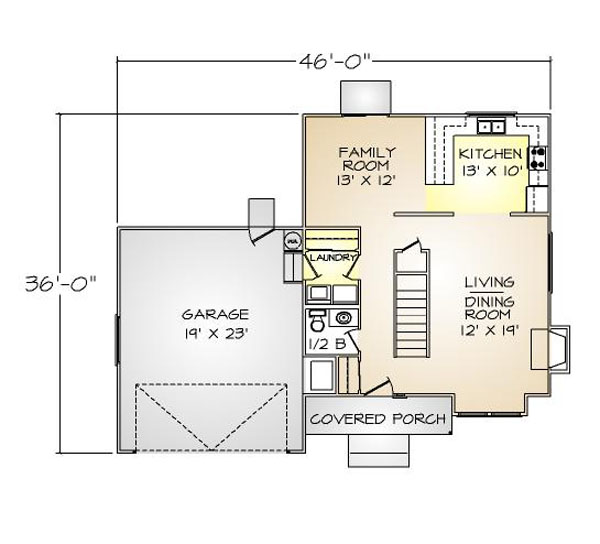
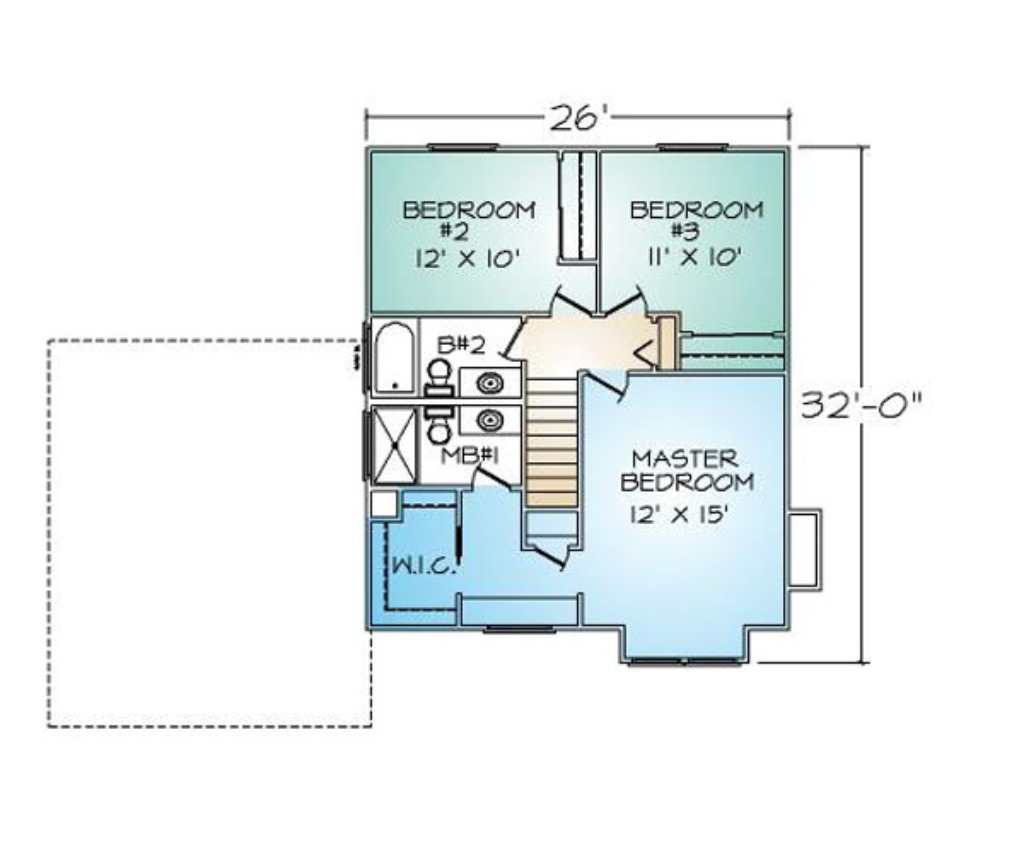
1606 sq. ft. 3 bedrooms 2 1/2 baths 2 car garage includes Basic Engineered Home Plan Set
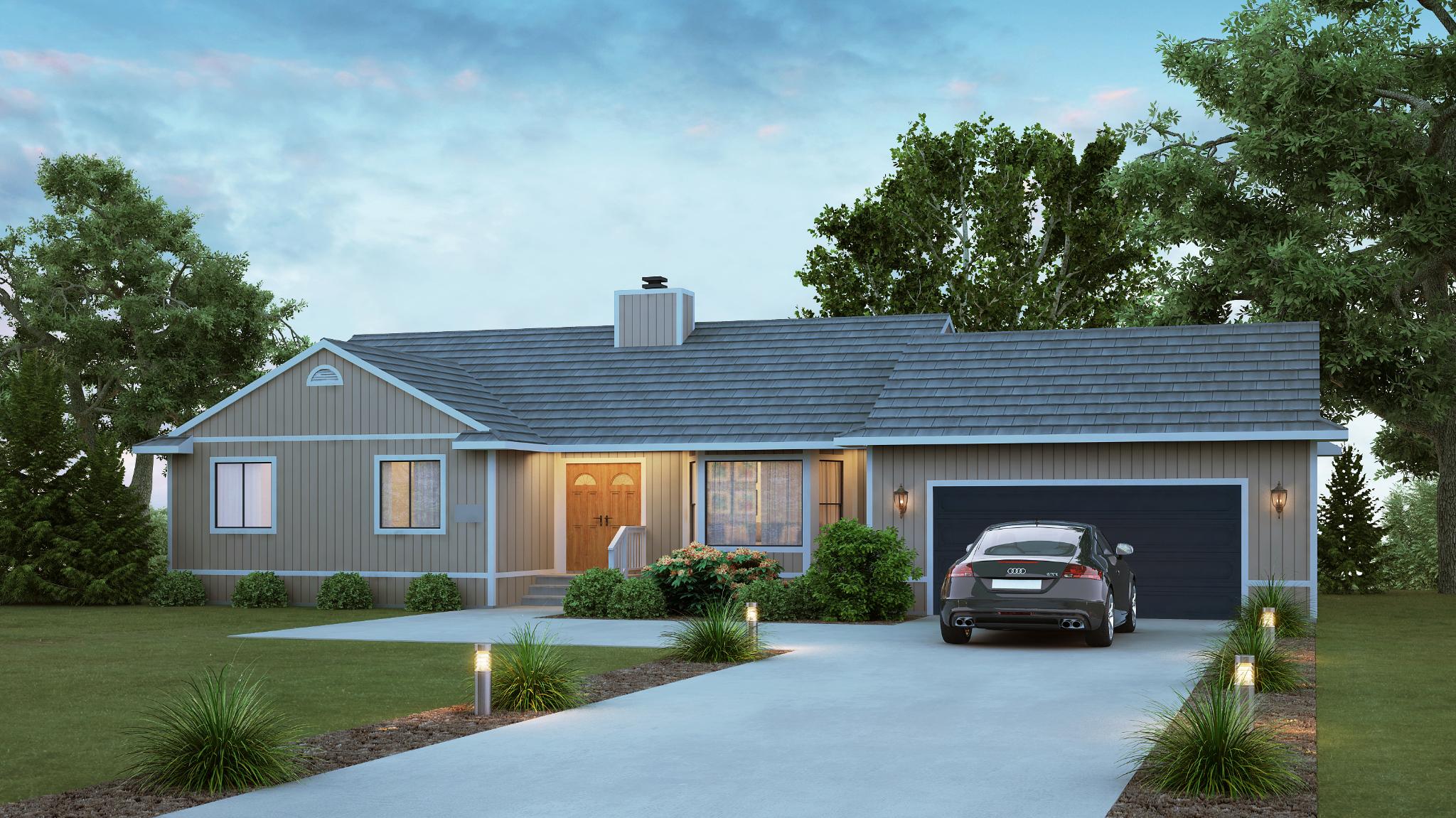
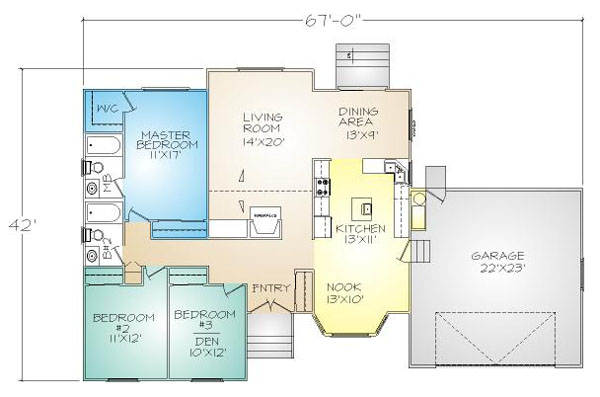
1582 sq. ft. 3 bedrooms 2 baths 2 car garage
includes Basic Engineered Home Plan Set
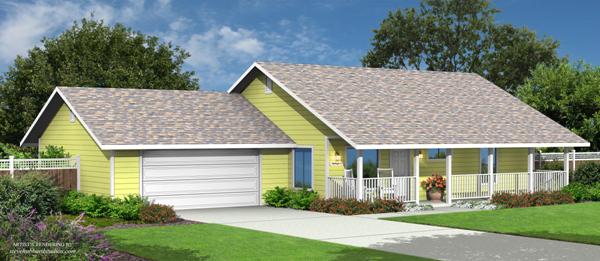
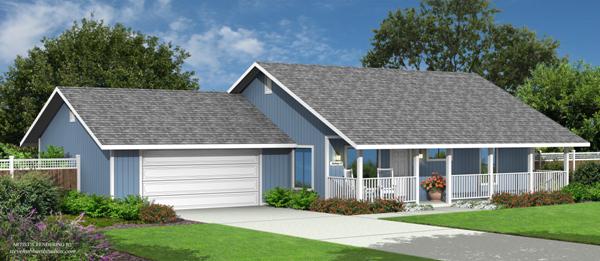
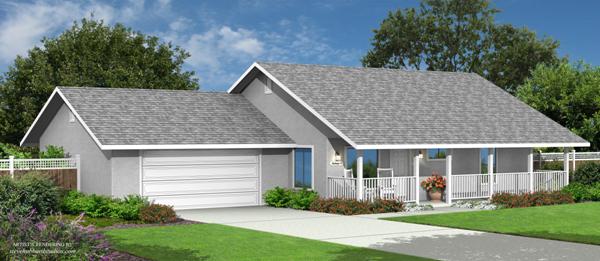
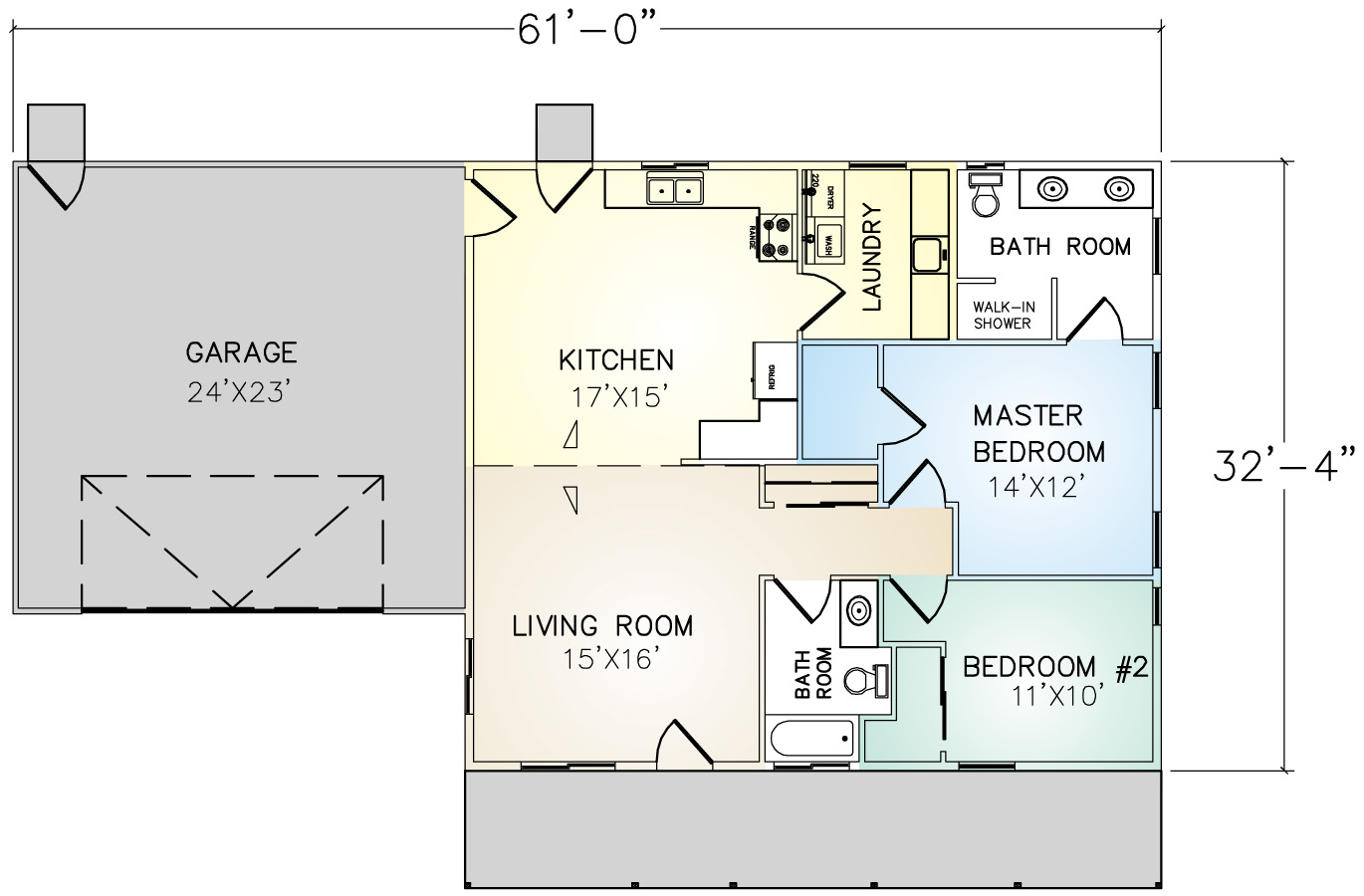
1191 sq. ft. 2 bedrooms 2 baths 2 car garage
includes Basic Engineered Home Plan Set
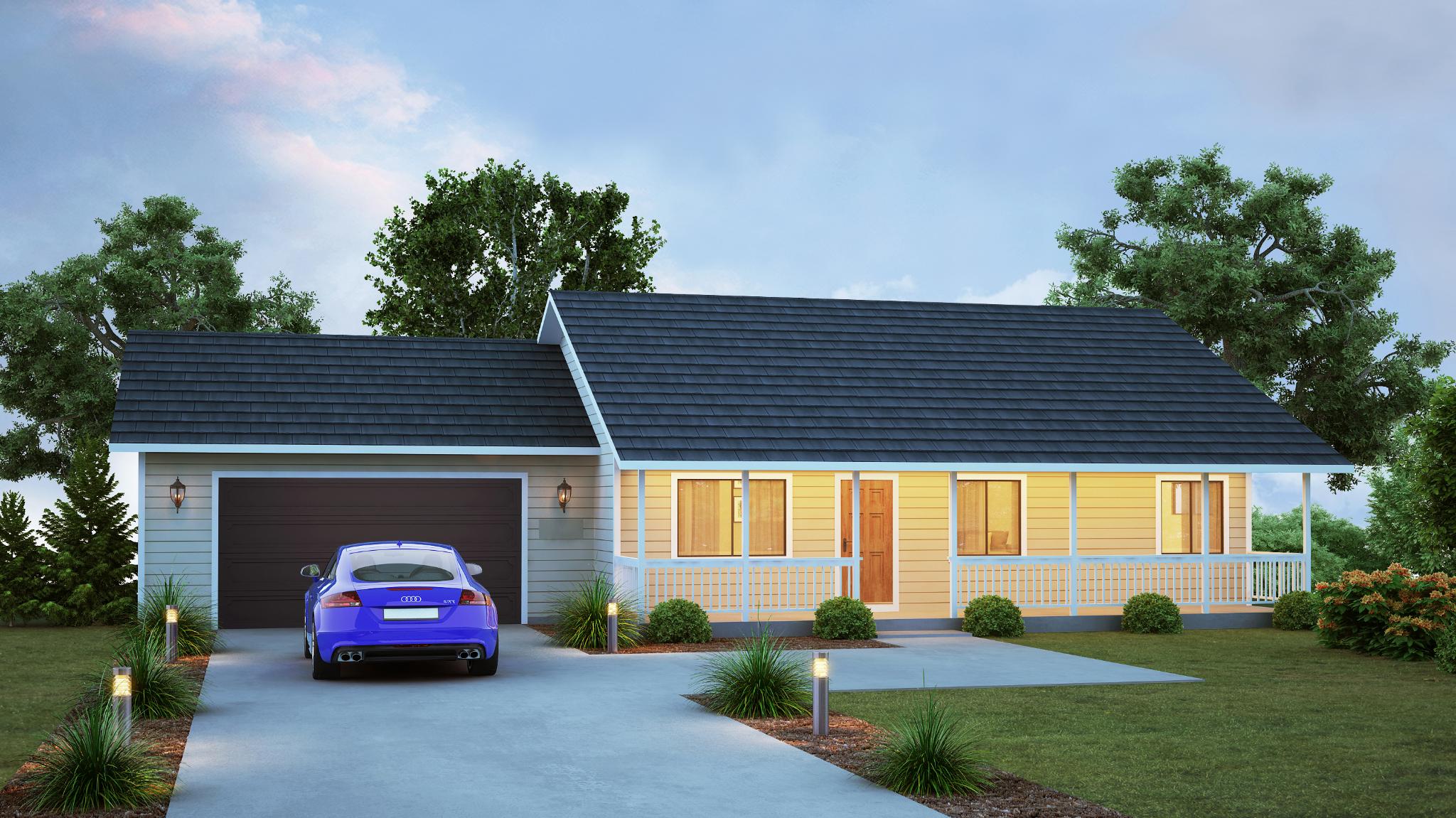

1195 sq. ft. 3 bedrooms 2 baths 2 car garage
includes Basic Engineered Home Plan Set
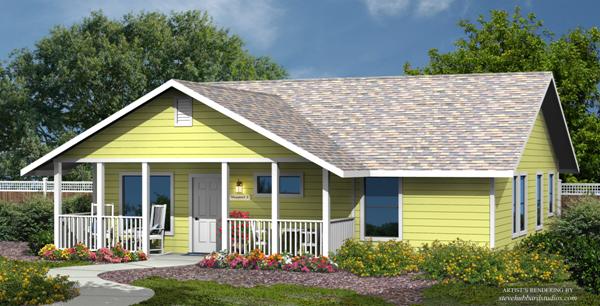

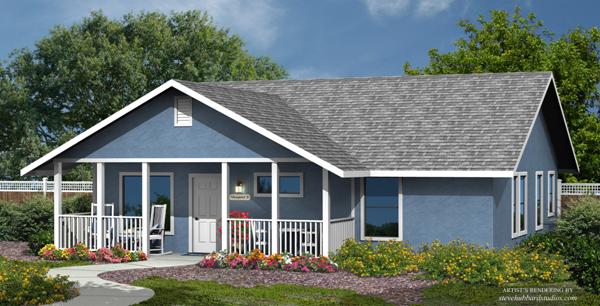

1196 sq. ft. 2 bedrooms 2 baths
includes Basic Engineered Home Plan Set
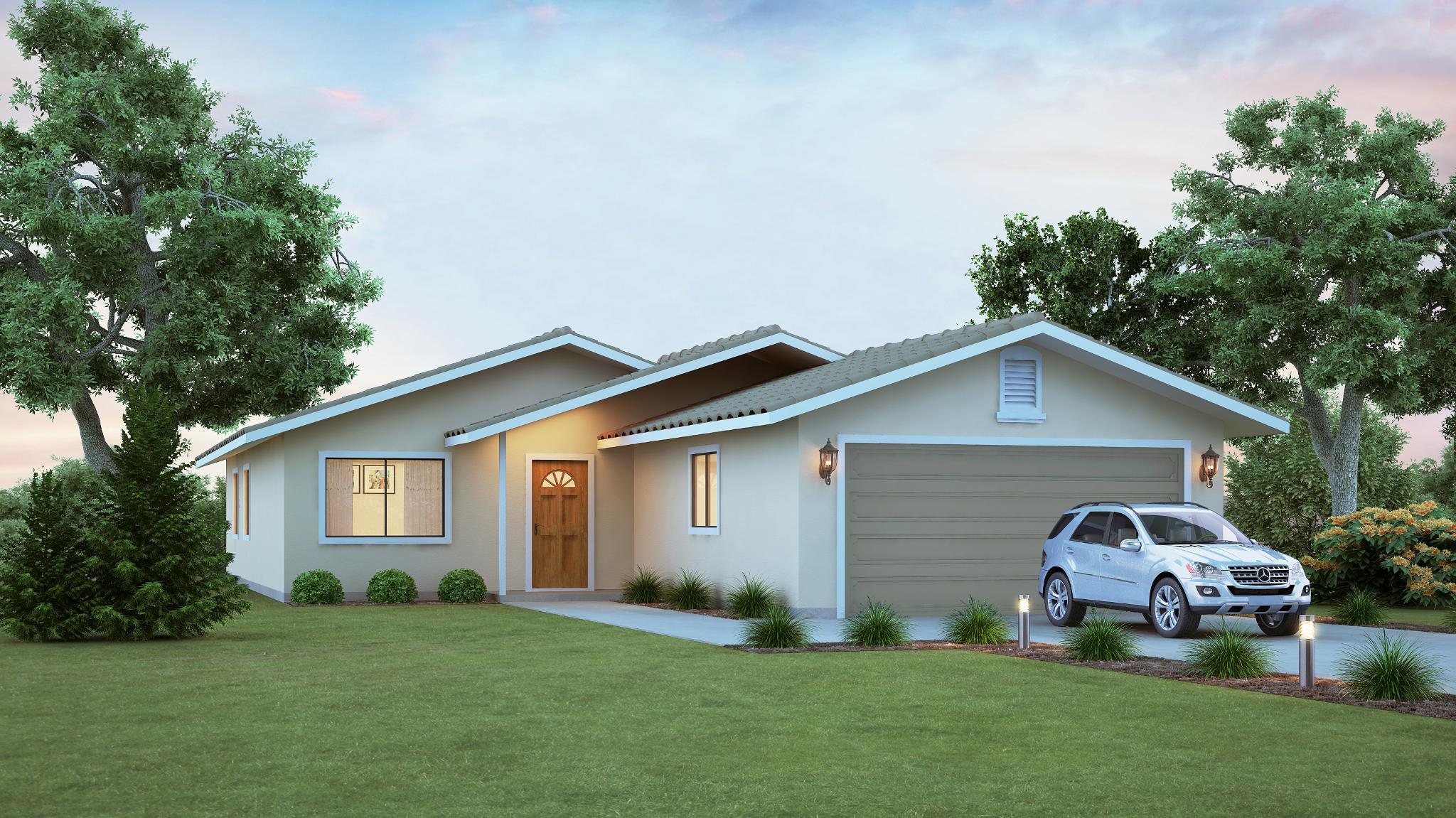
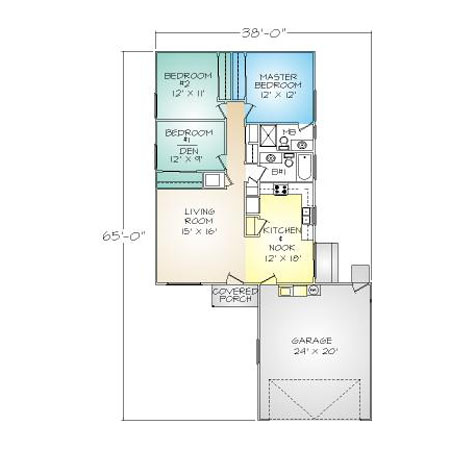
1148 sq. ft. 3 bedrooms 2 baths
includes Basic Engineered Home Plan Set
*Package prices are subject to change. Pre-Engineered Home Plans are included with the home package. Price does not include sales tax and freight.
