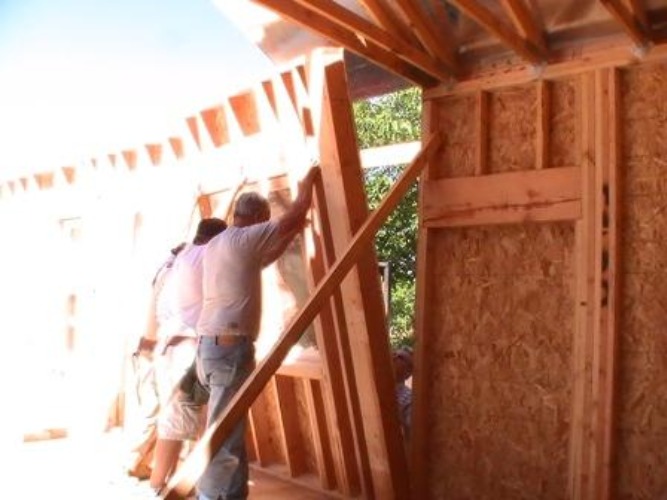Home Designs and Framing Package Prices
Fully engineered base set of plans included. Tax and freight (charged per mile) are NOT included.
Click on plan name to download full catalog page

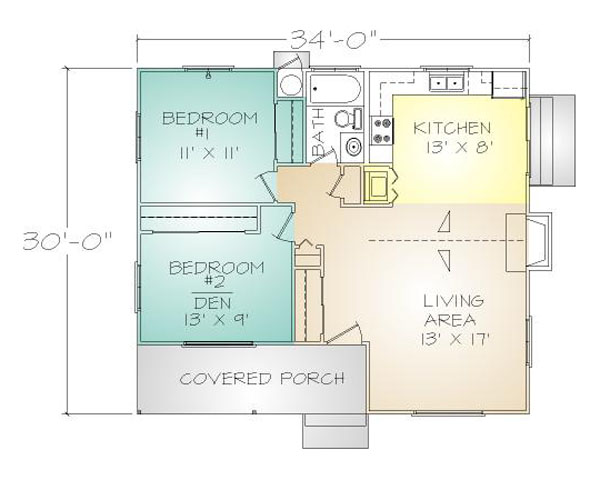
900 sq. ft. 2 bedrooms 1 bath
includes Basic Engineered Home Plan Set


994 sq. ft. 1 bedroom 1 bath
includes Basic Engineered Home Plan Set


972 sq. ft. 1+ bedroom 1 bath
includes Basic Engineered Home Plan Set

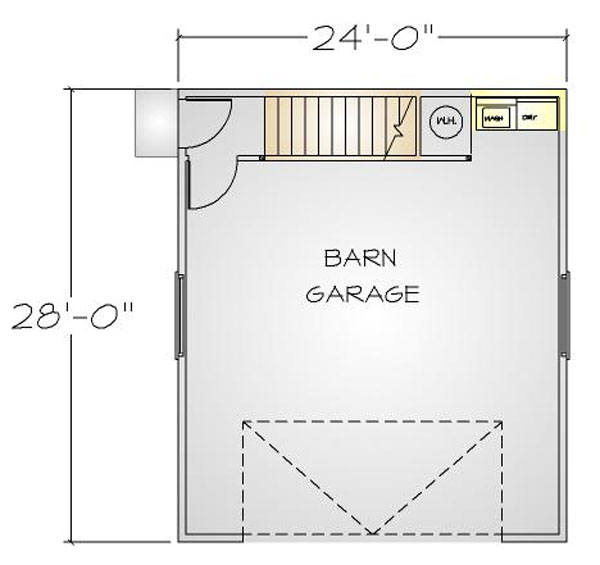
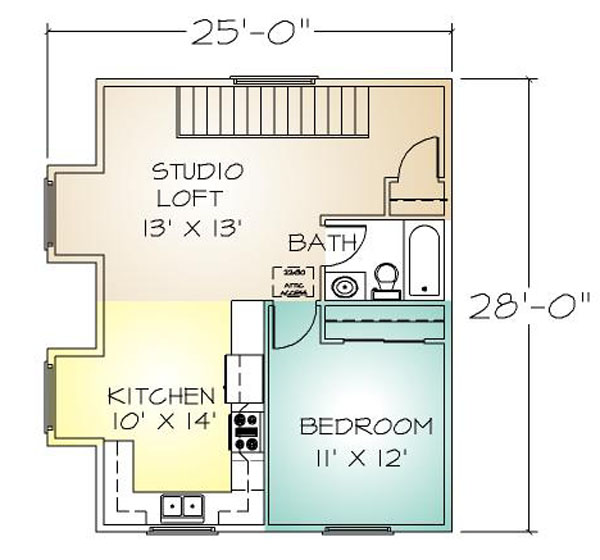
650 sq. ft. 1 bedroom 1 bath
includes Basic Engineered Barn Plan Set
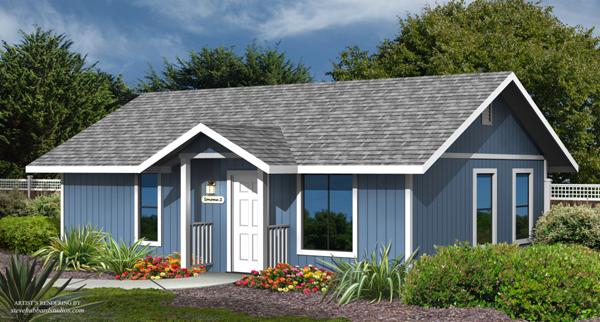
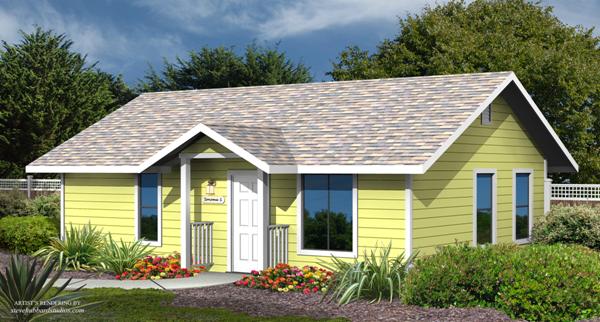
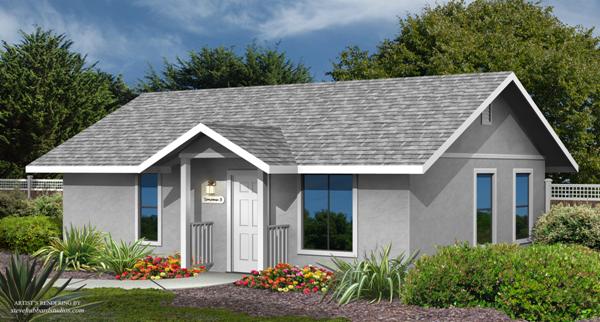
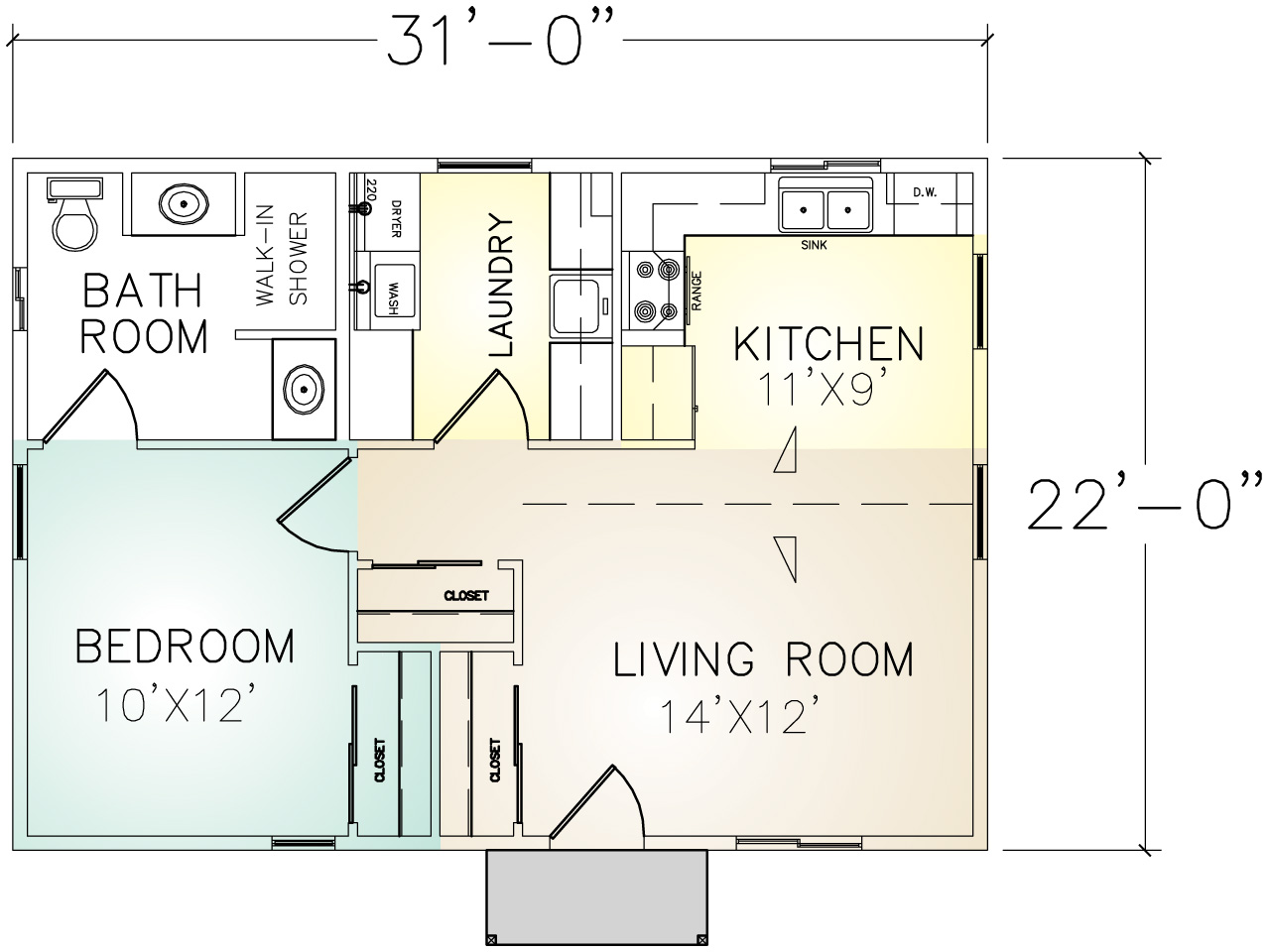
includes Basic Engineered Home Plan Set
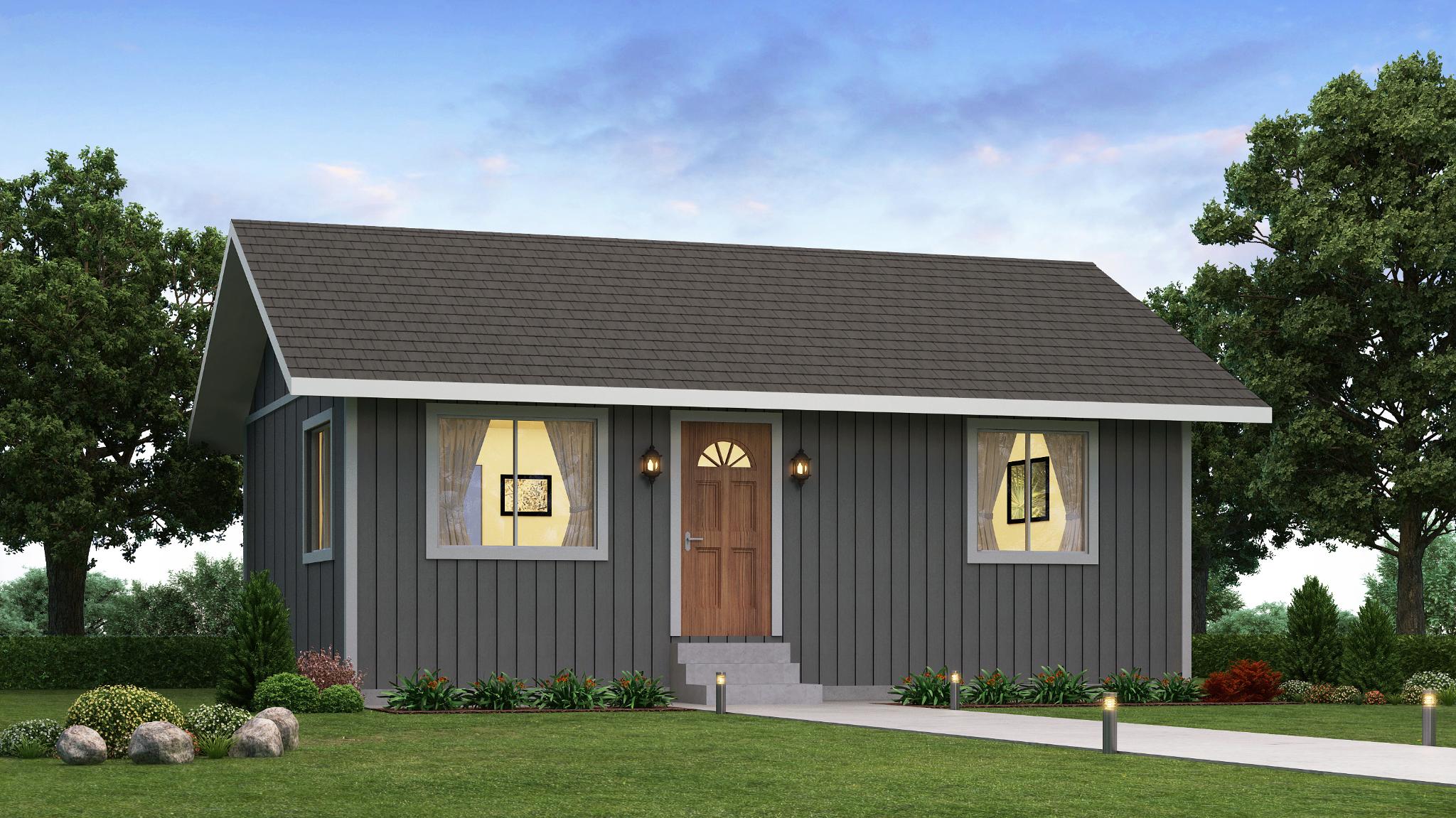

616 sq. ft. 1 bedroom 1 bath
includes Basic Engineered Home Plan Set

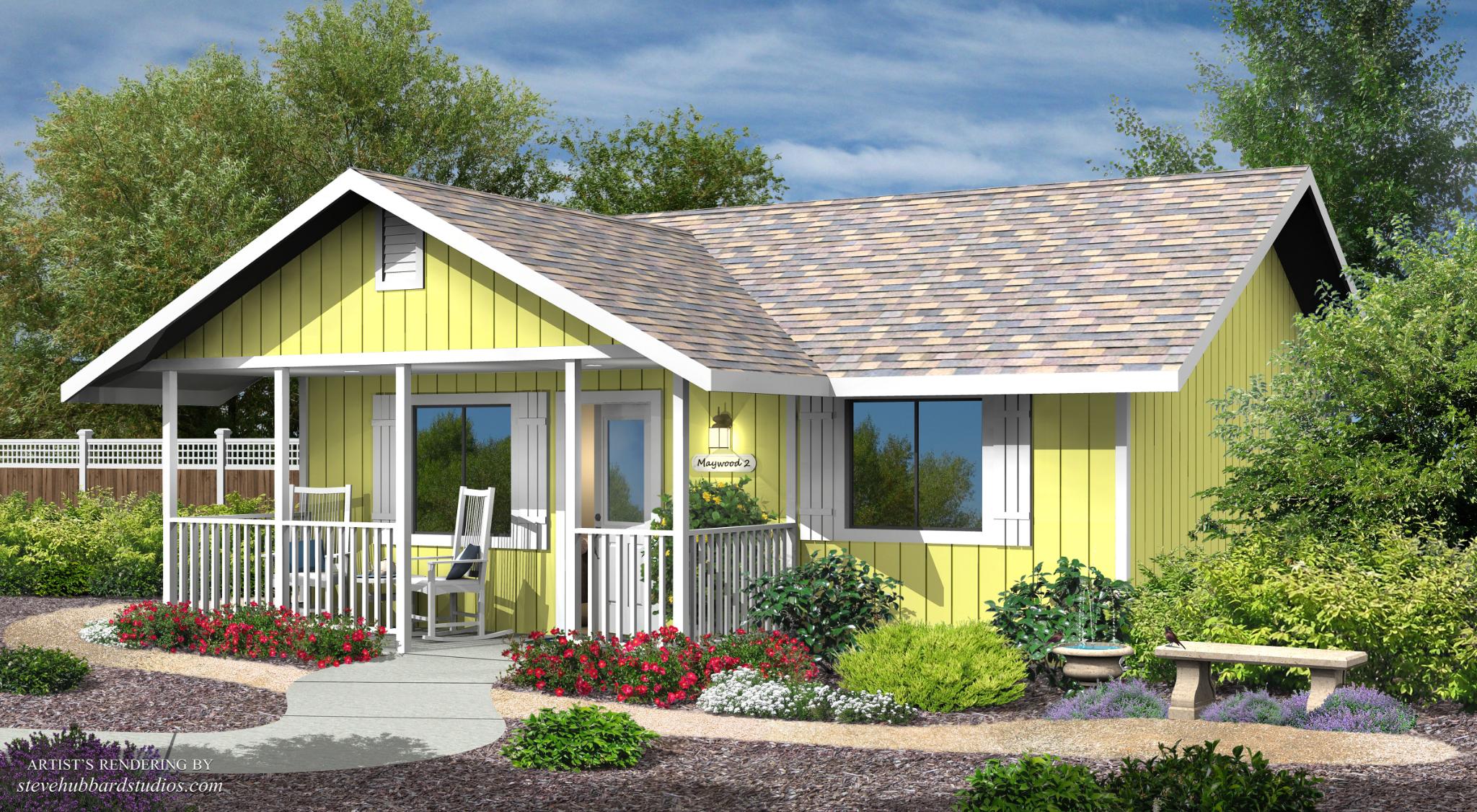

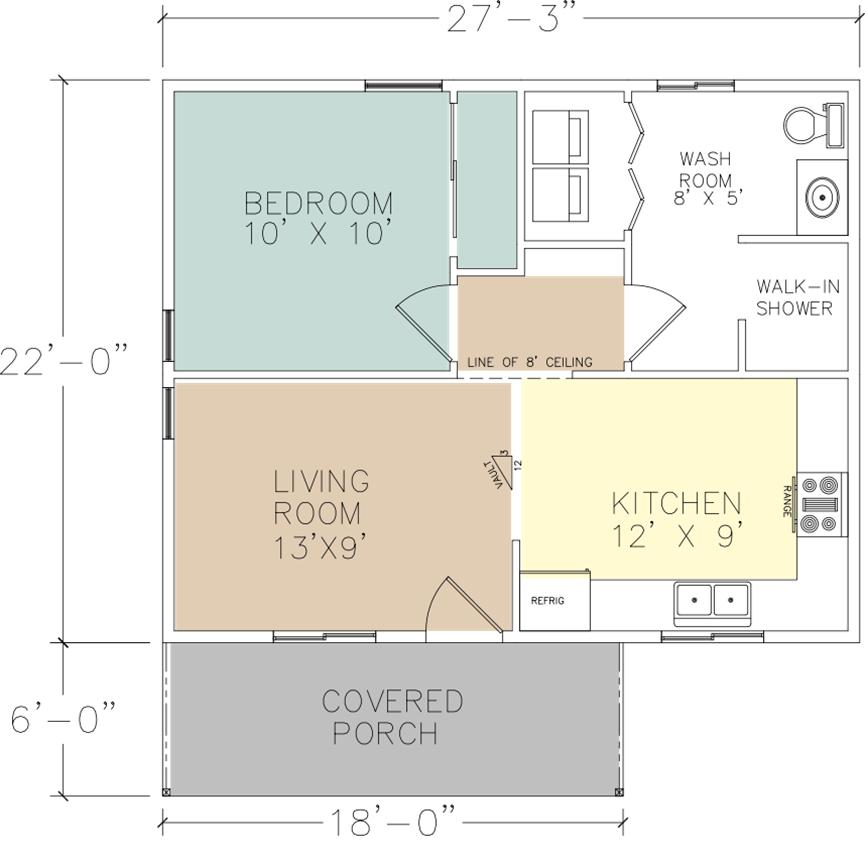
600 sq. ft. 1 bedroom 1 bath
includes Basic Engineered Home Plan Set
*Package prices are subject to change. Pre-Engineered Home Plans are included with the home package. Price does not include sales tax and freight.
