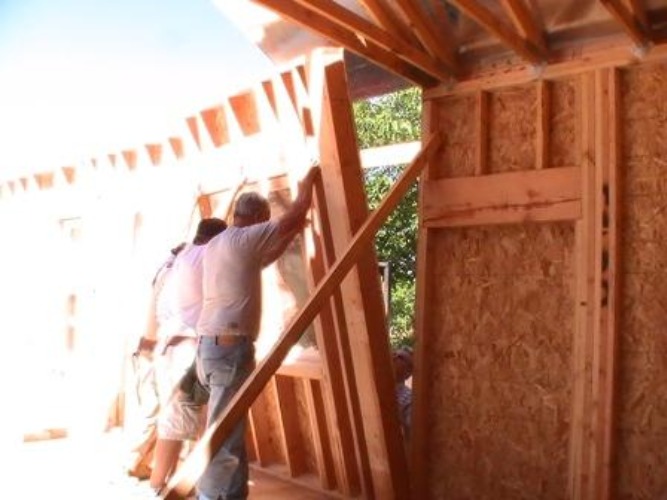Home Designs and Framing Package Prices 1900-2800 sf
Fully engineered base set of plans included. Tax and freight (charged per mile) are NOT included.
Click on plan name to download full catalog page
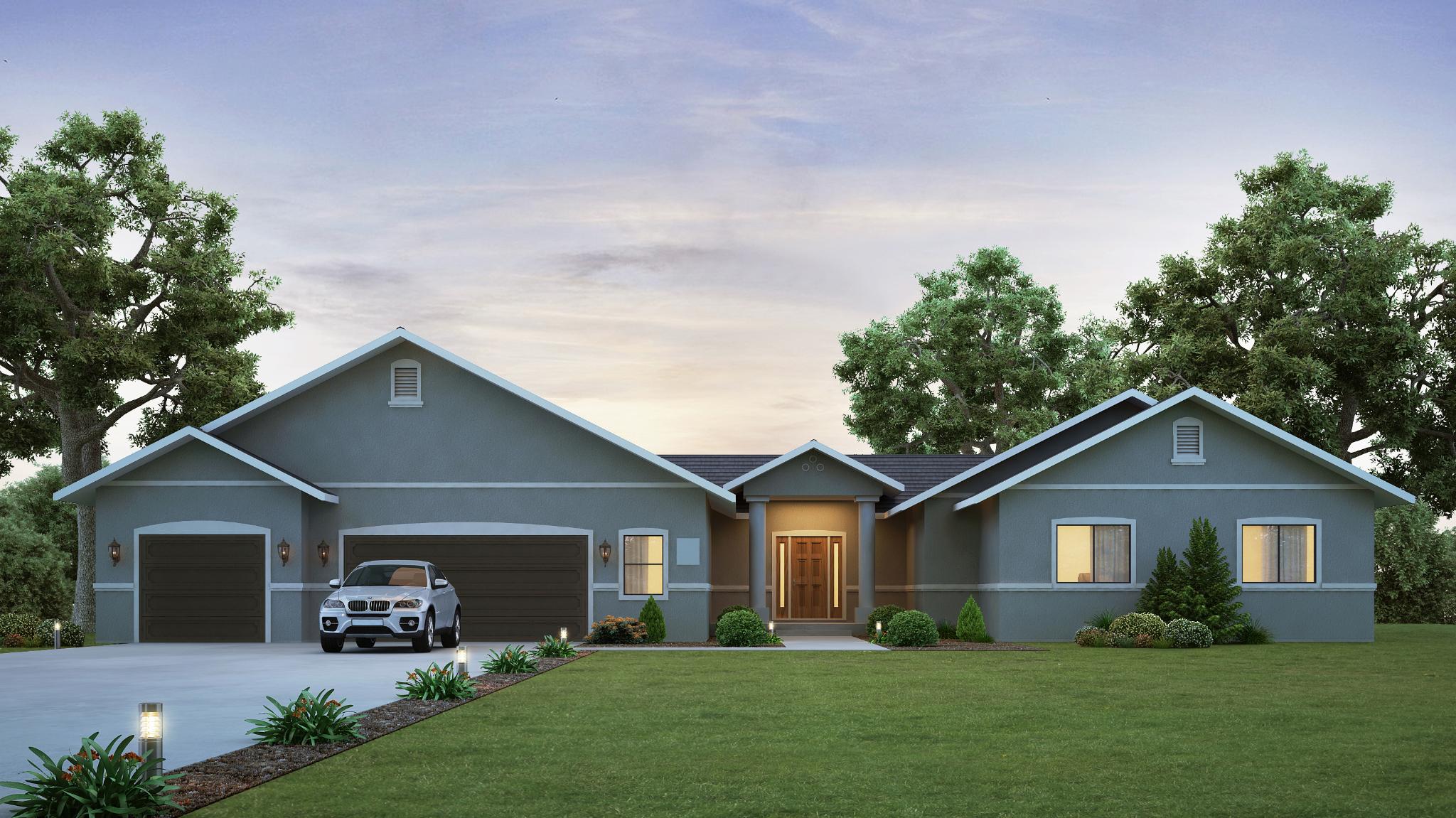

Framing Packages starting at $142,250* (What's Included) 2765 sq. ft. 5 bedrooms 3 baths 3+ car garage
includes Basic Engineered Home Plan Set
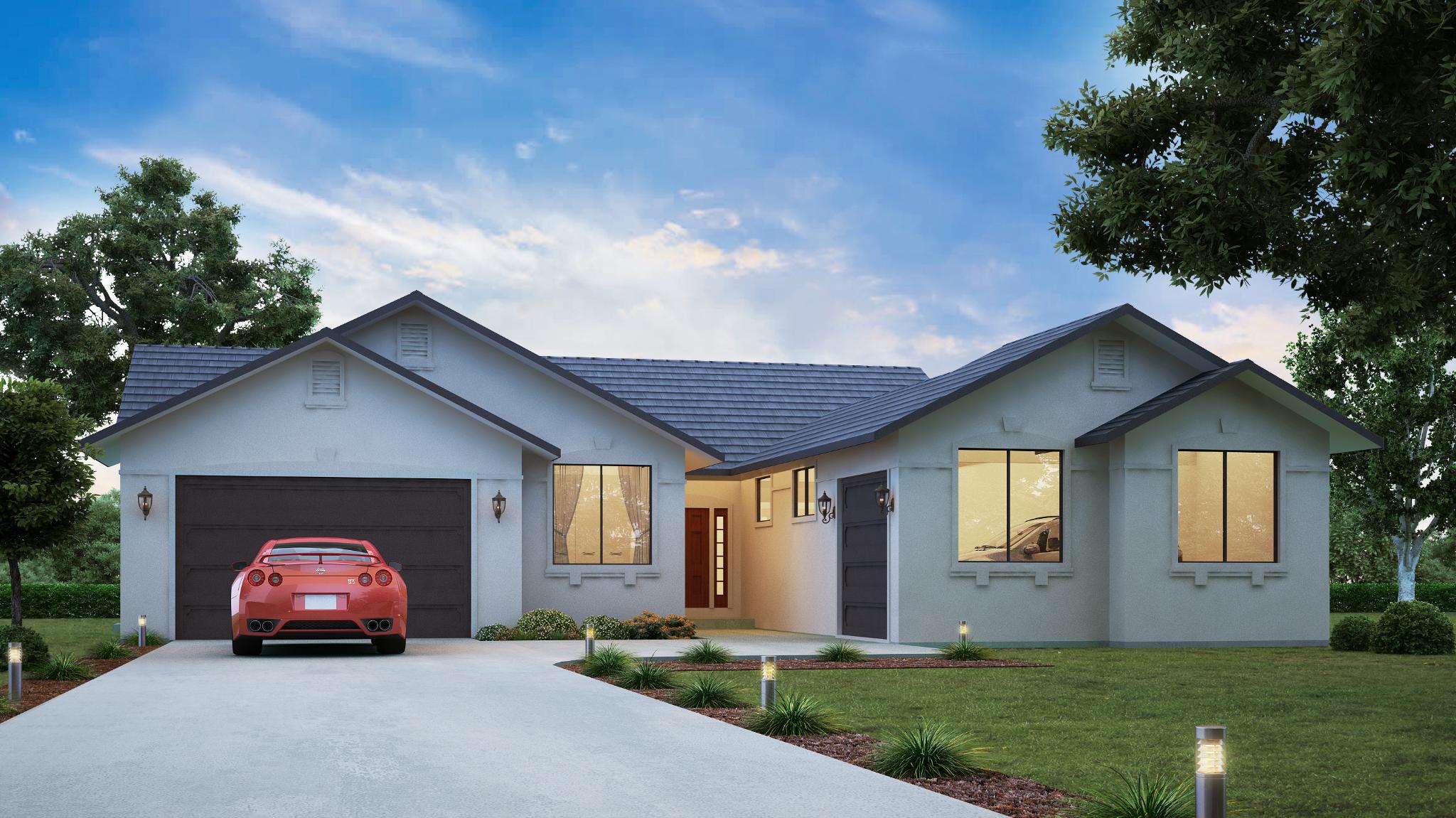
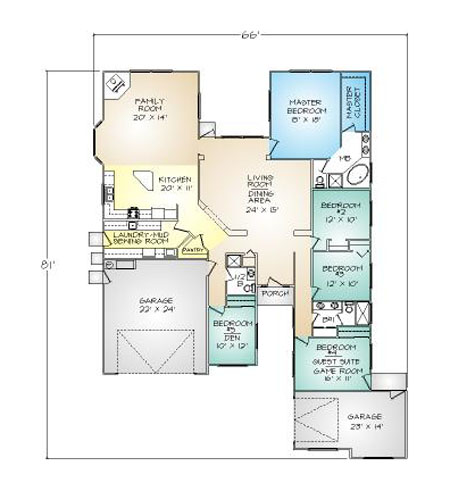
2755 sq. ft. 5 bedrooms 2 1/2 baths 3 car garage
includes Basic Engineered Home Plan Set
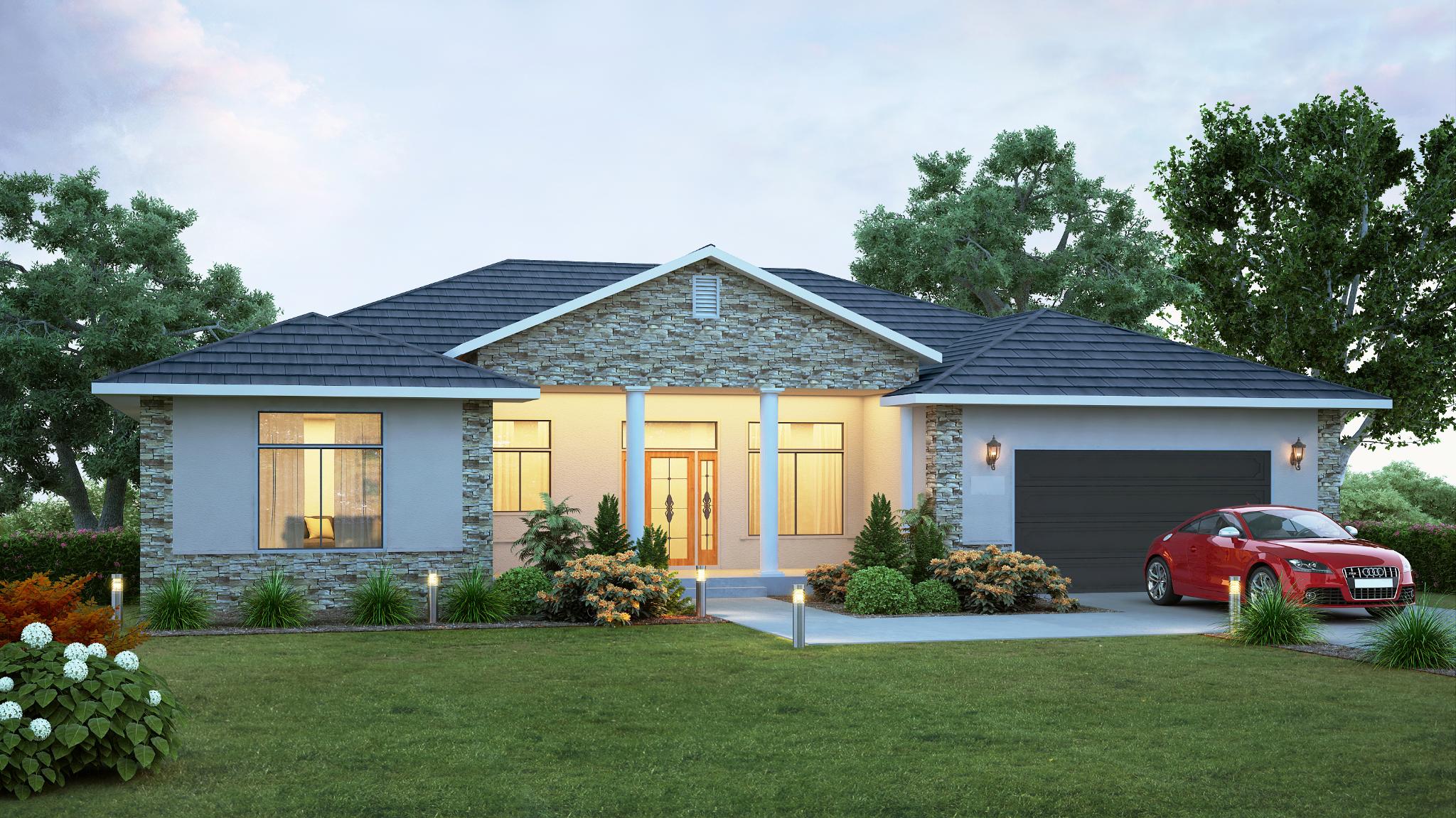

2622 sq. ft. 4 bedrooms 3 baths 3 car garage
includes Basic Engineered Home Plan Set
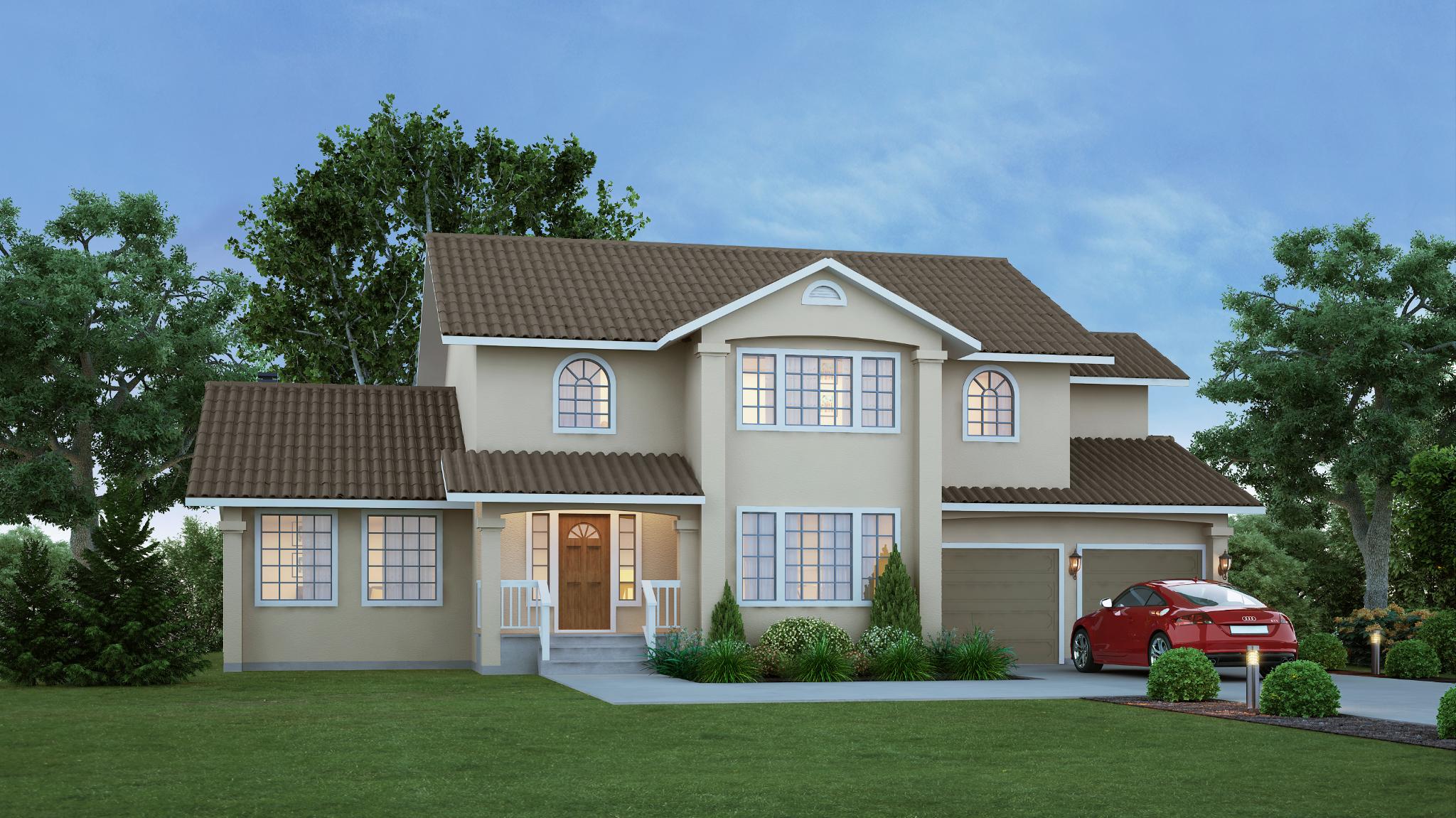

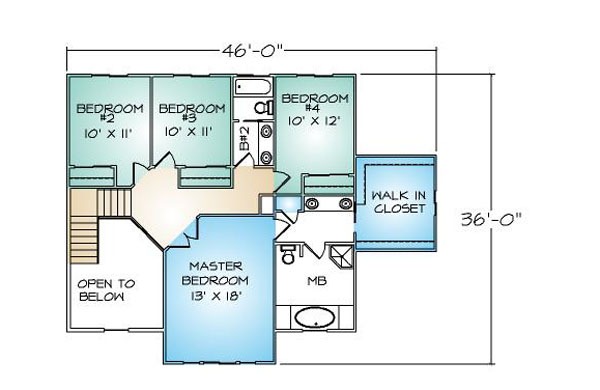
2601 sq. ft. 4 bedrooms 2 1/2 baths 2 1/2 car garage
includes Basic Engineered Home Plan Set
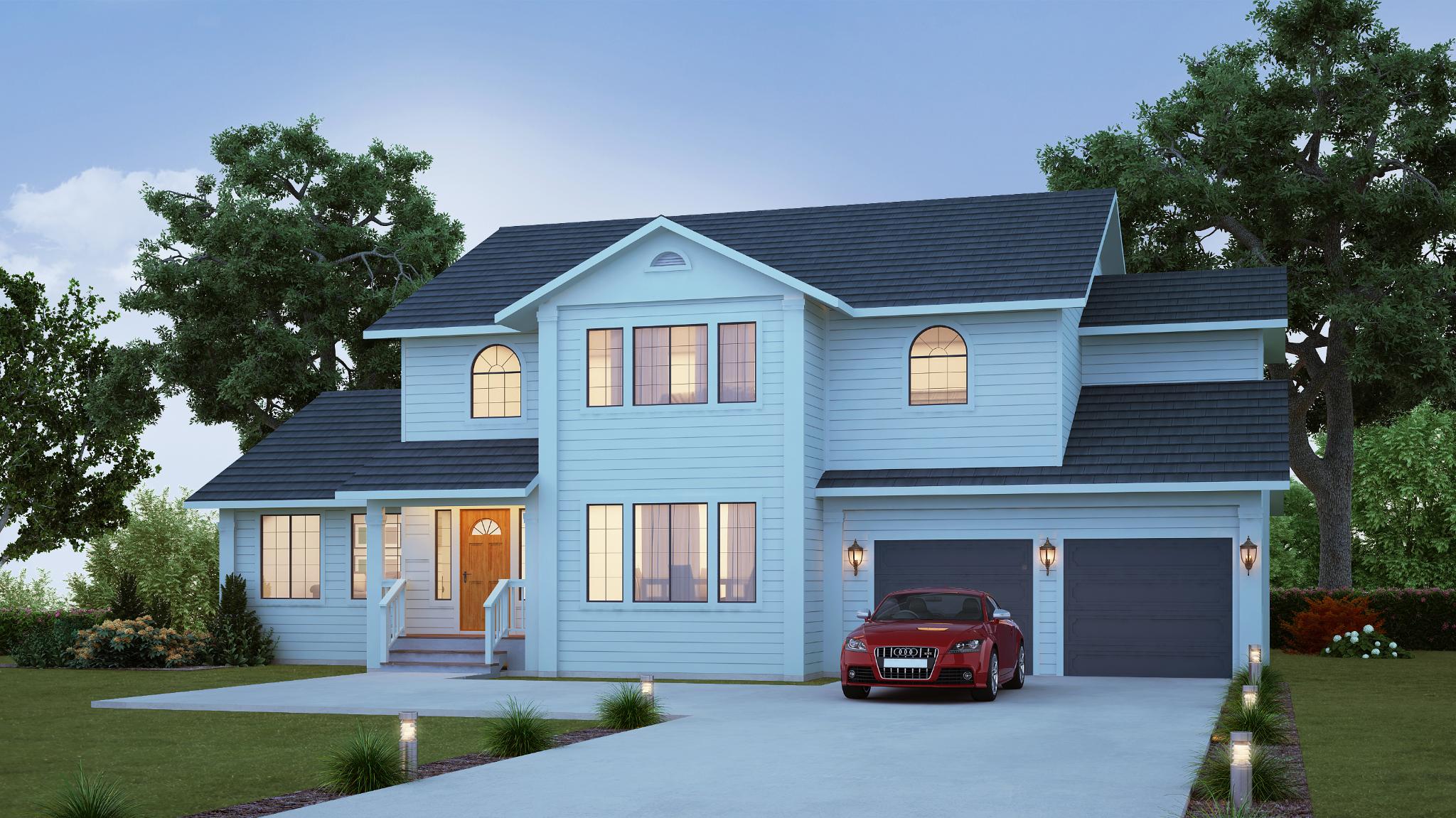
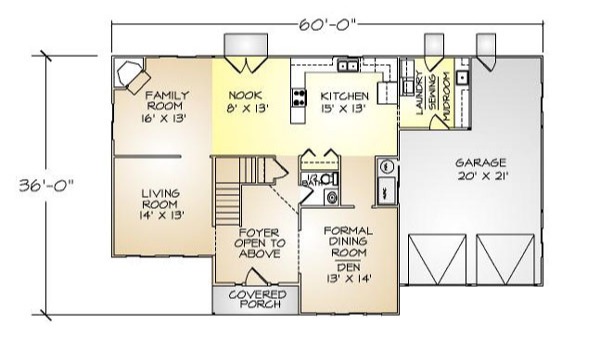

2601 sq. ft. 4 bedrooms 2 1/2 baths 2 1/2 car garage
includes Basic Engineered Home Plan Set


2592 sq. ft. 4 bedrooms 2 1/2 baths 3 car garageincludes Basic Engineered Home Plan Set



2369 sq. ft. 3+ bedrooms 2 1/2 baths 2 car garage
includes Basic Engineered Home Plan Set
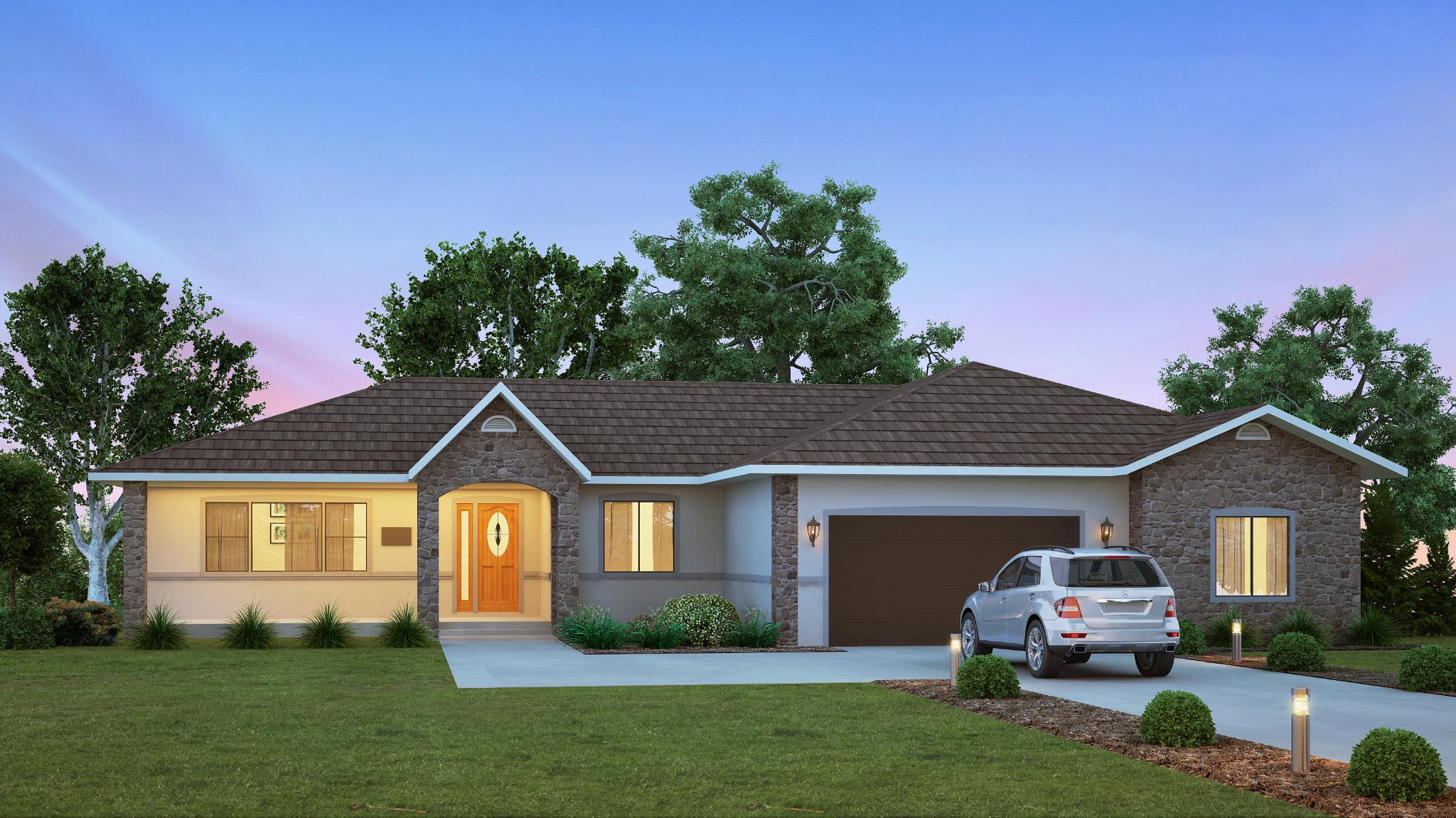

2309 sq. ft. 3 bedrooms 2 1/2 baths 3 car garage
includes Basic Engineered Home Plan Set
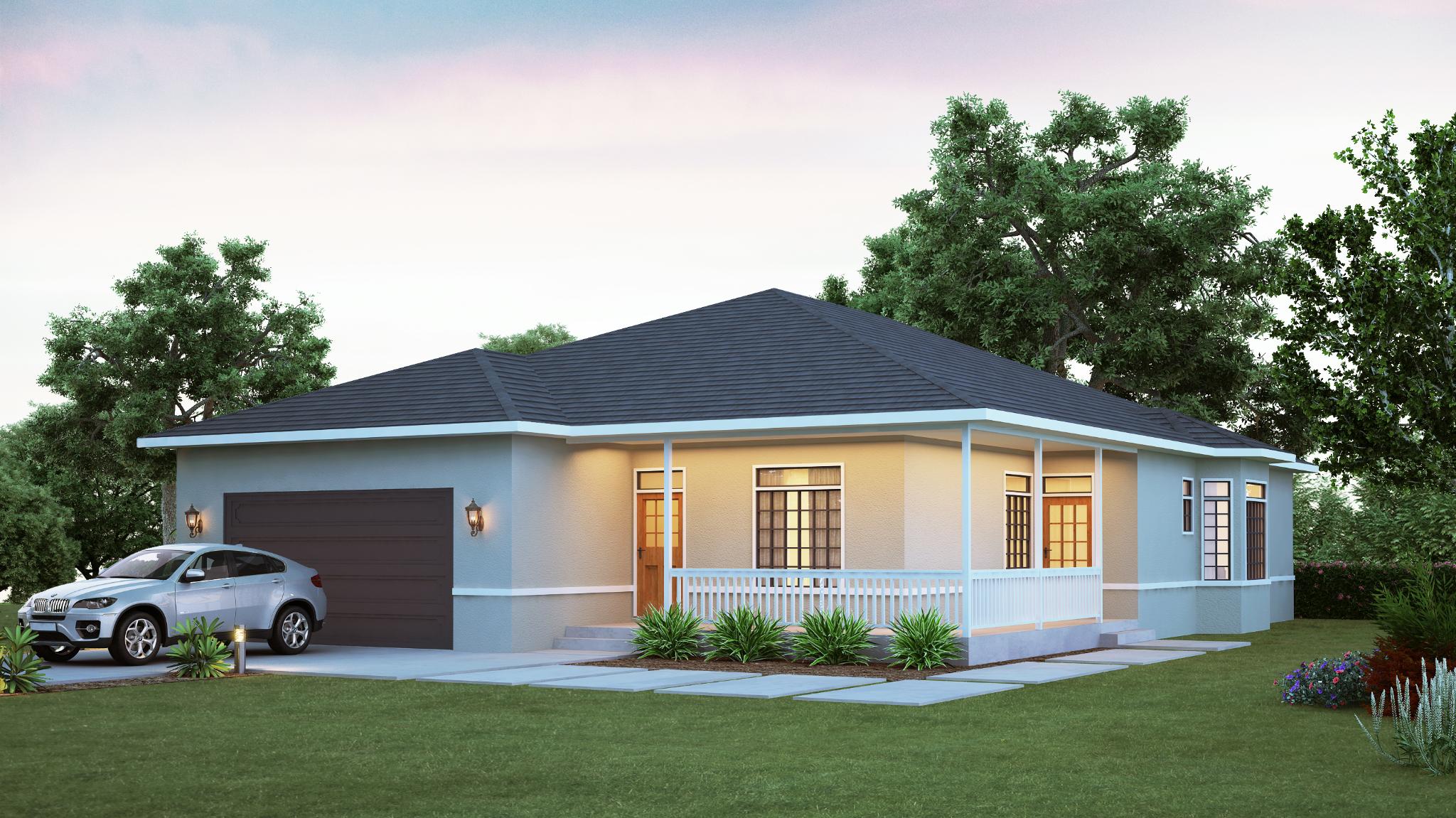

2097 sq. ft. 3 bedrooms 2 baths 2 car garage
includes Basic Engineered Home Plan Set
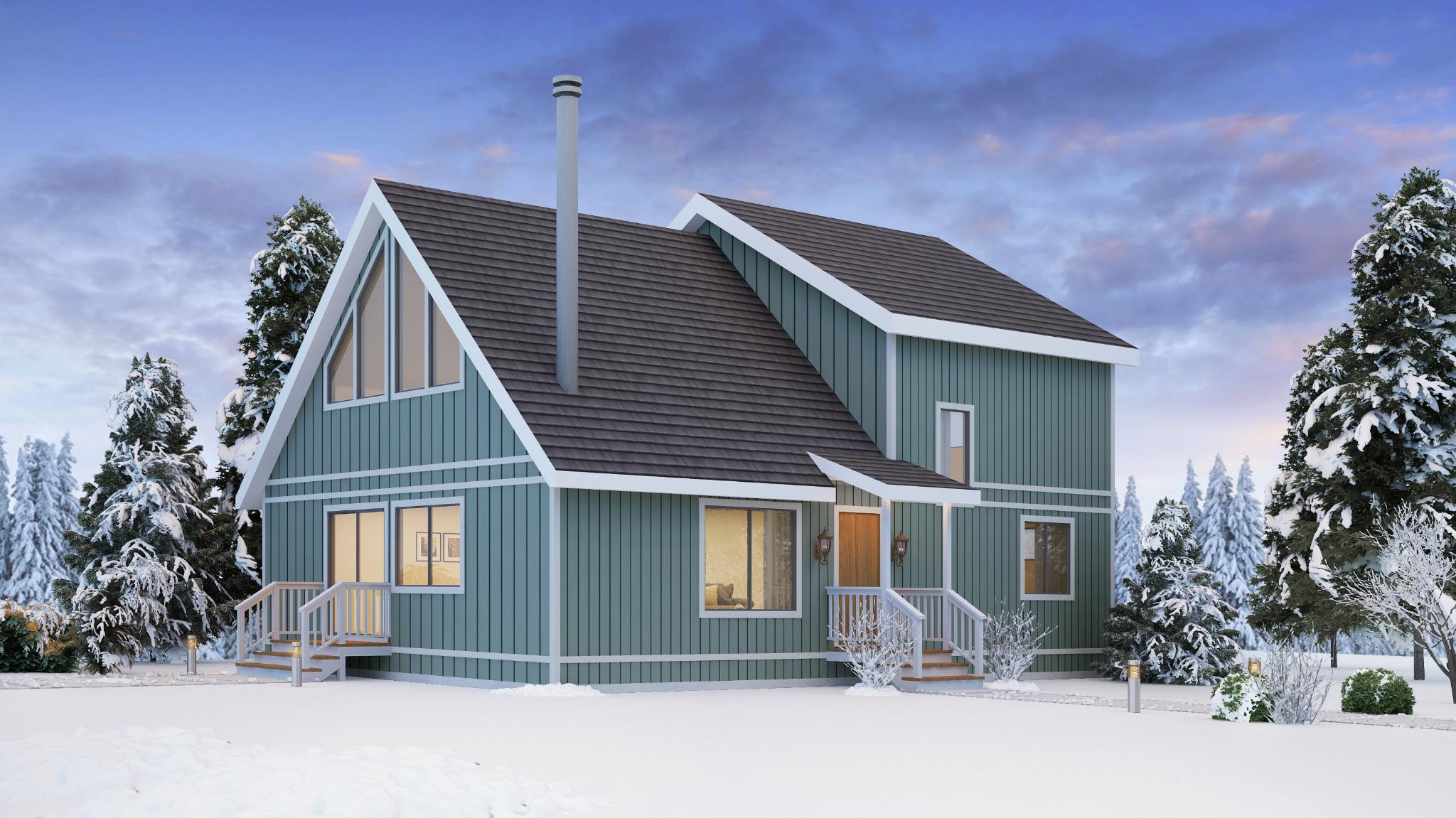


includes Basic Engineered Home Plan Set
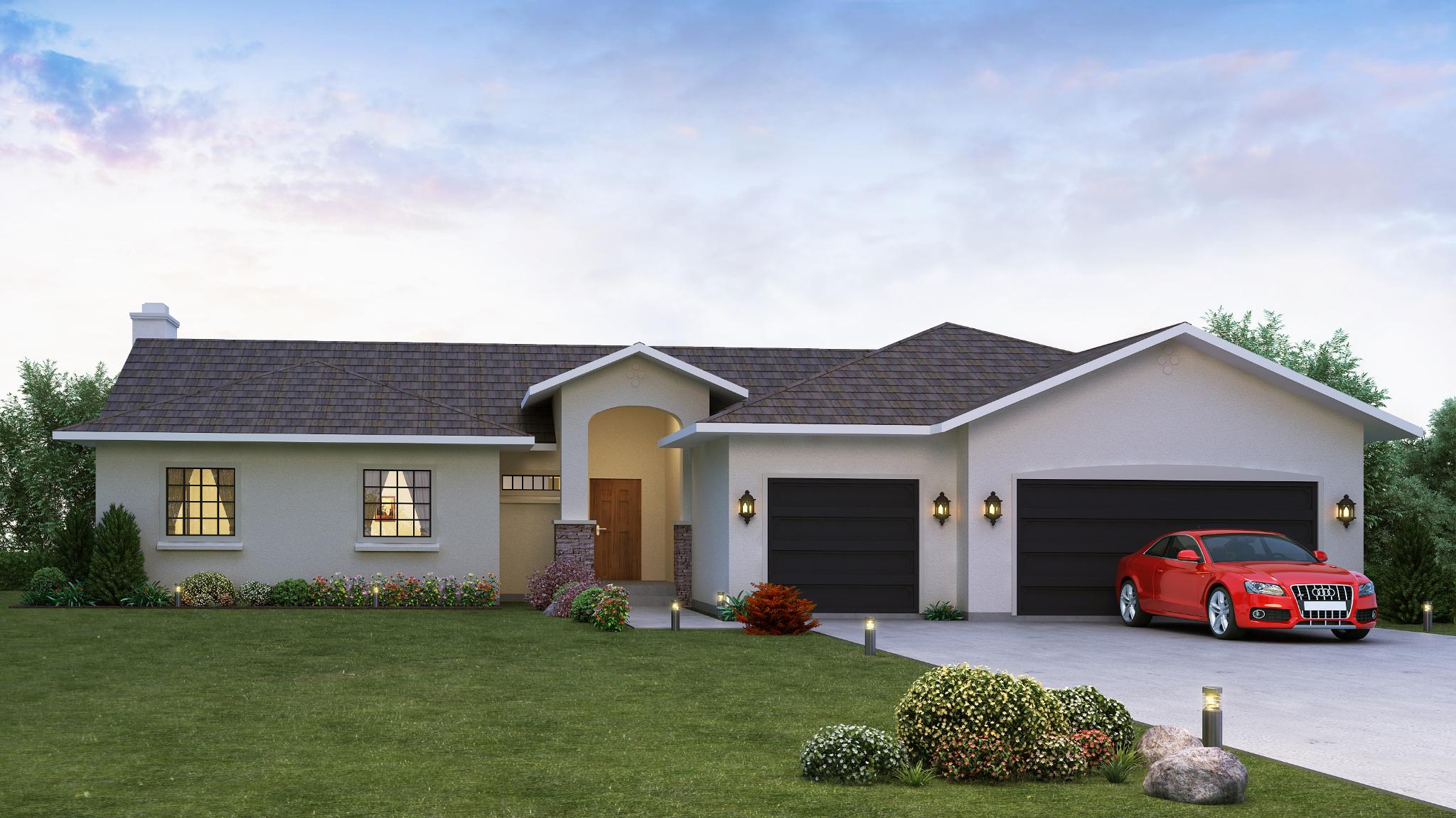
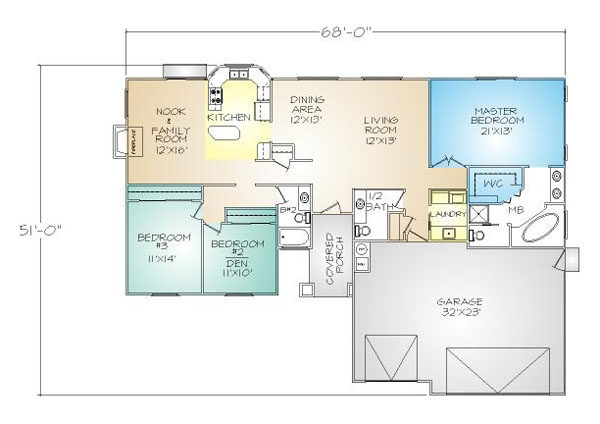
1938 sq. ft. 3 bedrooms 2 1/2 baths 3 car garage
includes Basic Engineered Home Plan Set



Framing Packages starting at $137,961*(What's Included) 1930 sq. ft. 3 bedrooms 2 1/2 baths 2 car garage
includes Basic Engineered Home Plan Set
*Package prices are subject to change. Pre-Engineered Home Plans are included with the home package. Price does not include sales tax and freight.
