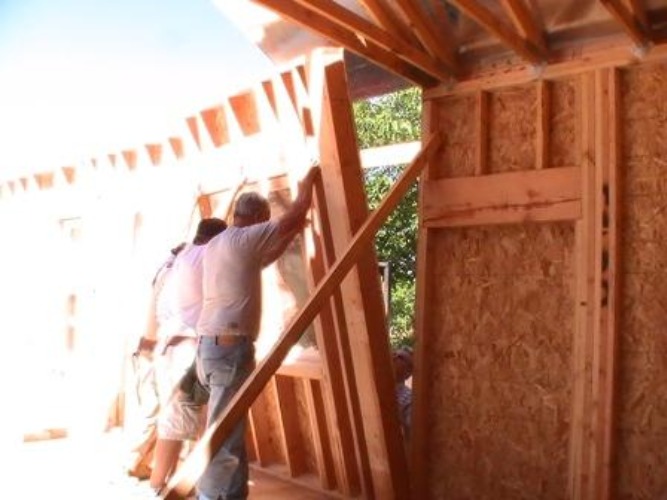Home Designs and Framing Package Prices > 2800 sf
Fully engineered base set of plans included. Tax and freight (charged per mile) are NOT included.
Click on plan name to download full catalog page

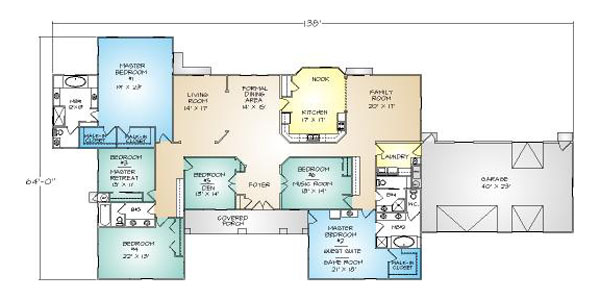
4482 sq. ft. 6 bedrooms 4 baths 3 car garage
includes Basic Engineered Home Plan Set
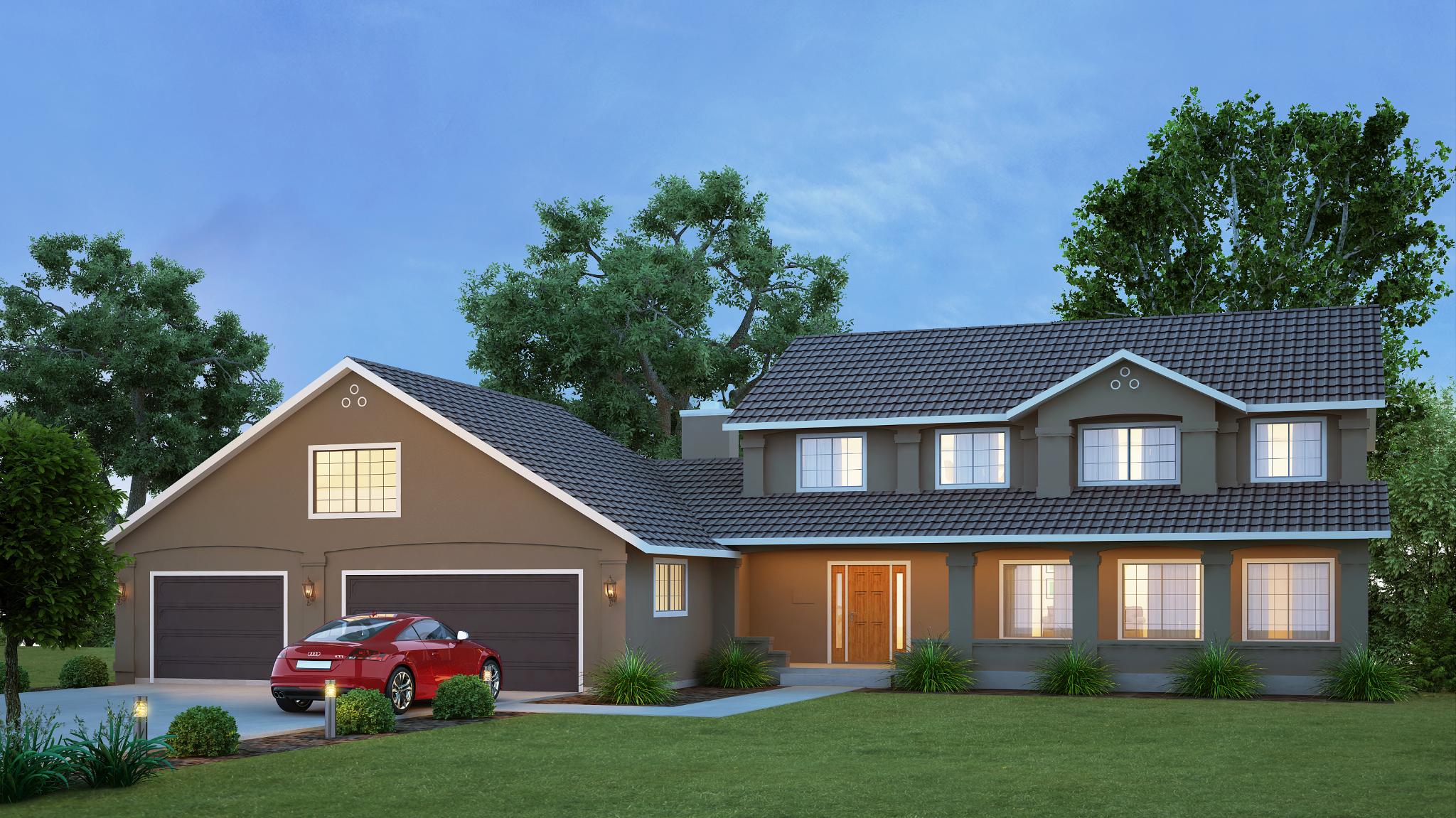


3406 sq. ft. 4 bedrooms 2 1/2 baths 3 car garage
includes Basic Engineered Home Plan Set
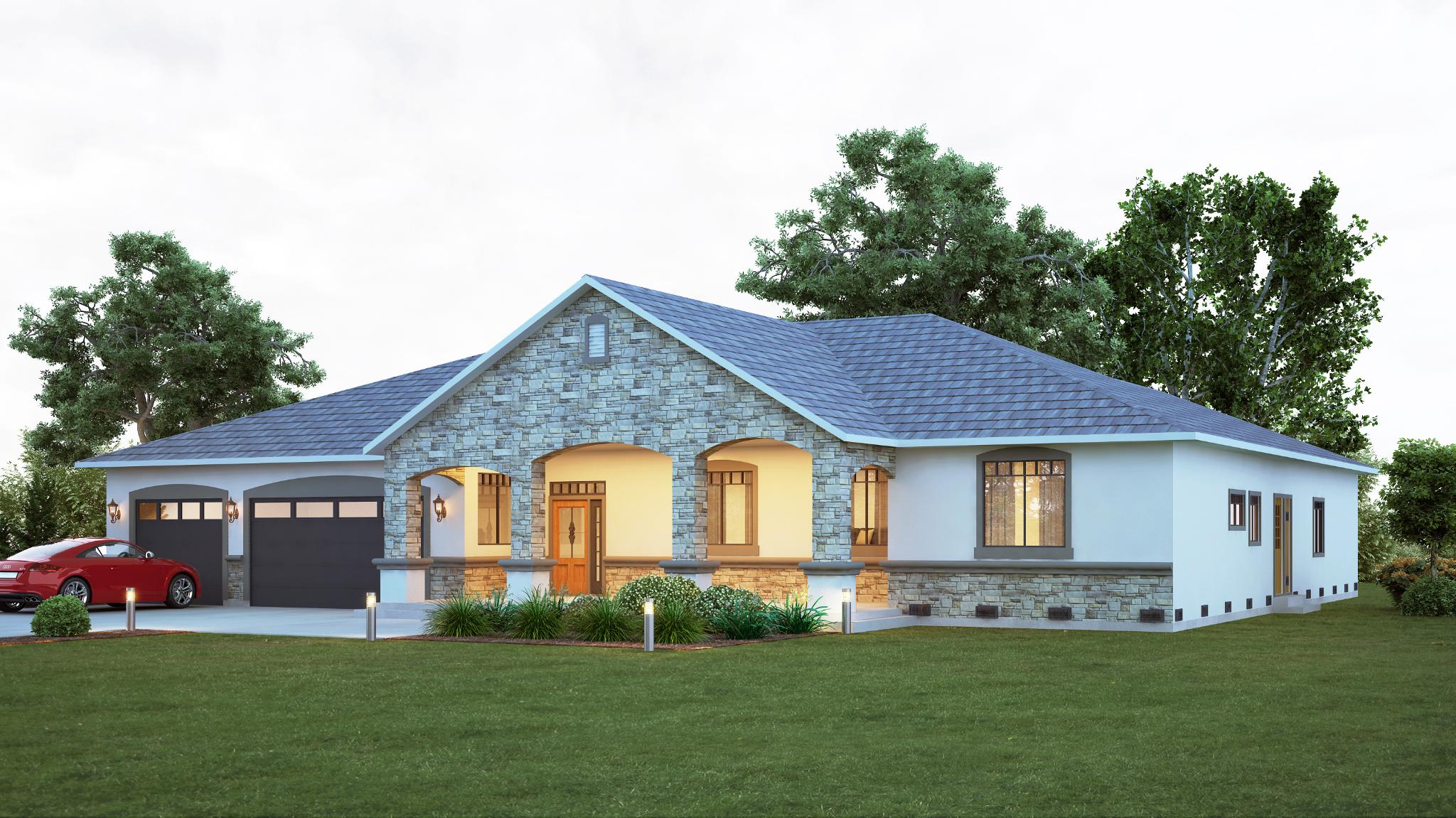
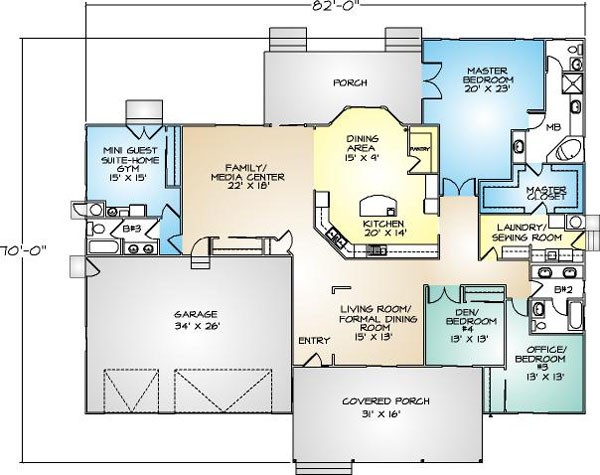
3230 sq. ft. 4 bedrooms 3 baths 3 car garage
includes Basic Engineered Home Plan Set
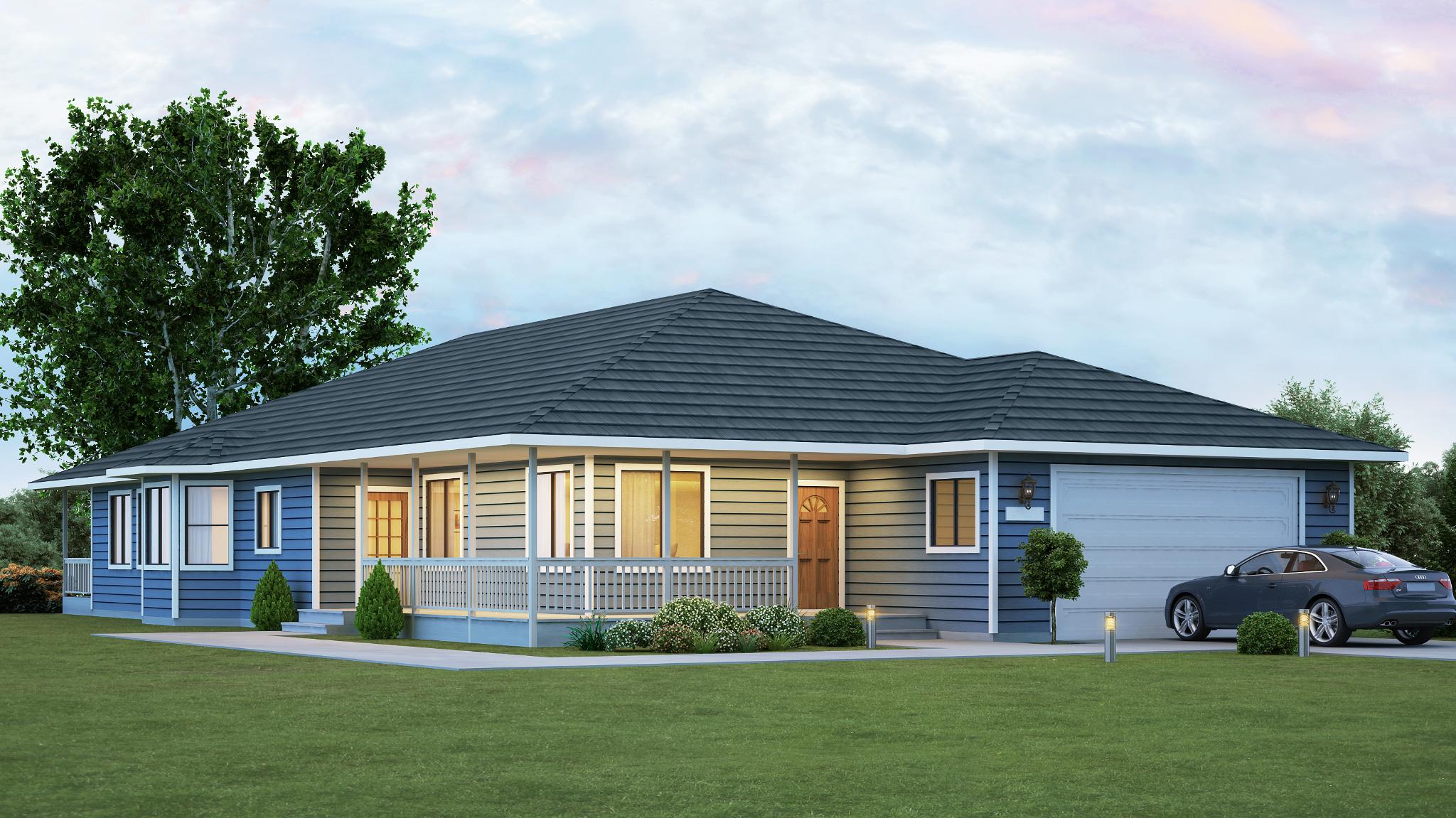
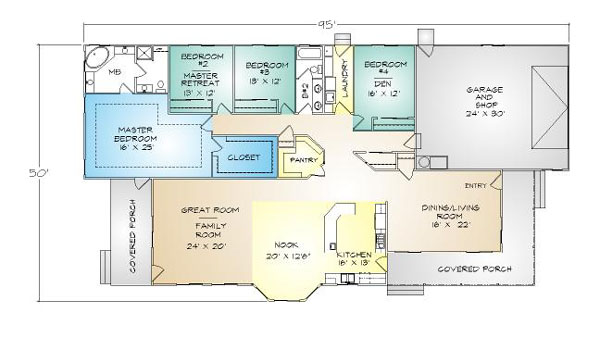
3027 sq. ft. 4 bedrooms 2 baths 2 car garage
includes Basic Engineered Home Plan Set


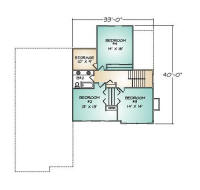
3025 sq. ft. 4 bedrooms 2 1/2 baths 2 car garage
includes Basic Engineered Home Plan Set
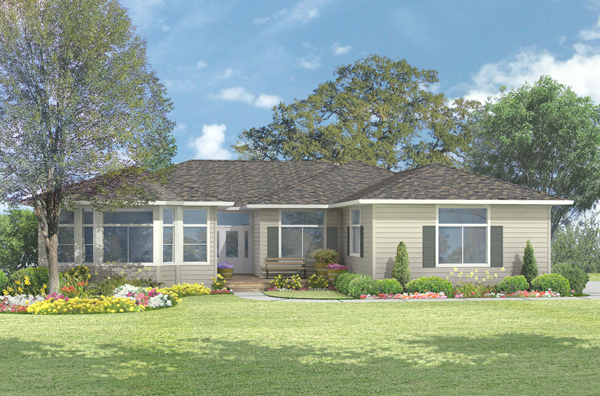

2949 sq. ft. 3+ bedrooms 3 1/2 baths 3 car garage
includes Basic Engineered Home Plan Set
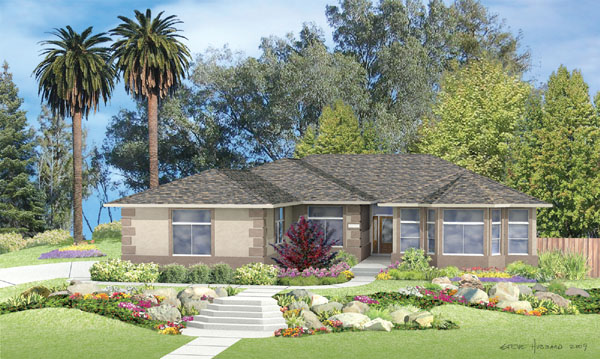

2949 sq. ft. 3+ bedrooms 3 1/2 baths 3 car garage
includes Basic Engineered Home Plan Set
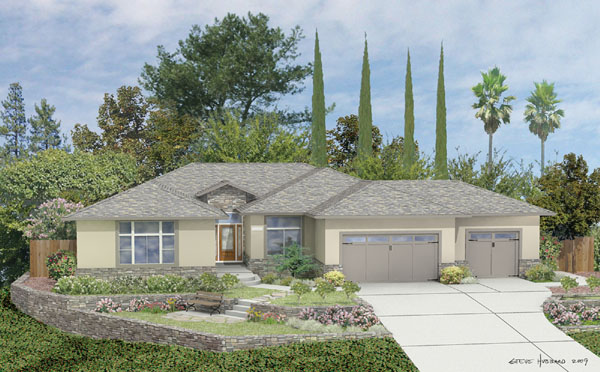
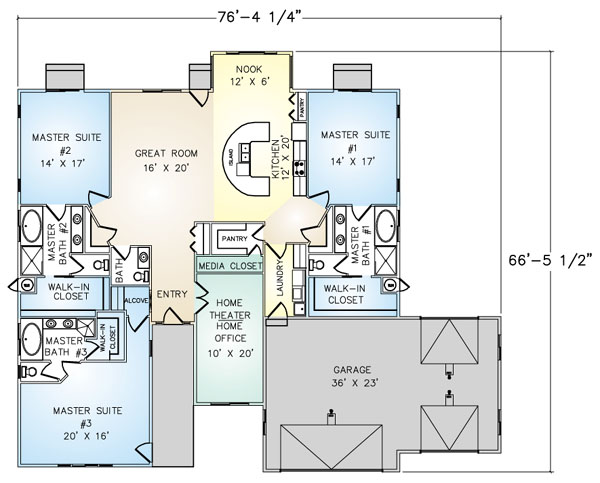
2928 sq. ft. 3+ bedrooms 3 1/2 baths 3 car garage
includes Basic Engineered Home Plan Set
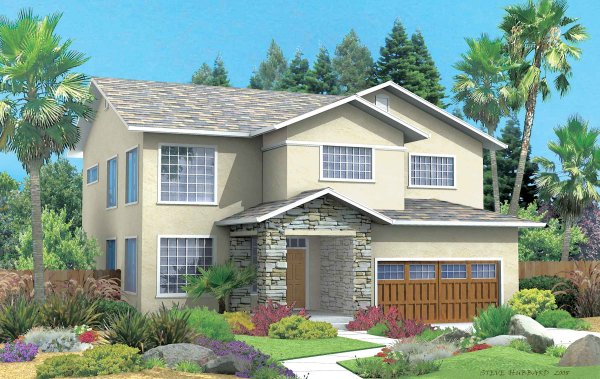


2839 sq. ft. 4 bedrooms 3 baths car garage
includes Basic Engineered Home Plan Set
*Package prices are subject to change. Pre-Engineered Home Plans are included with the home package. Price does not include sales tax and freight.
